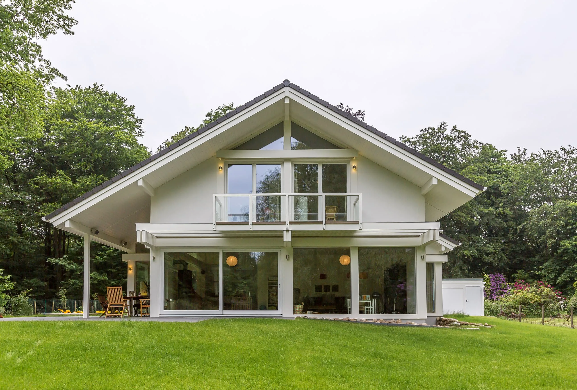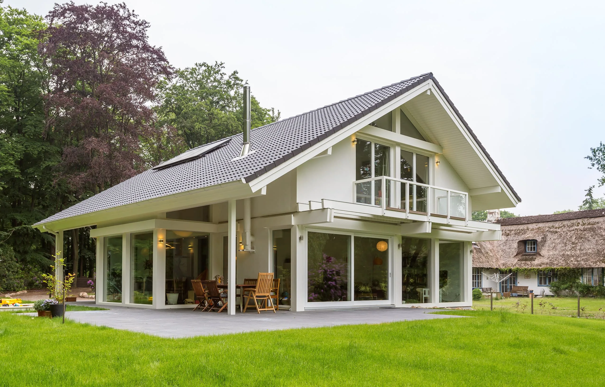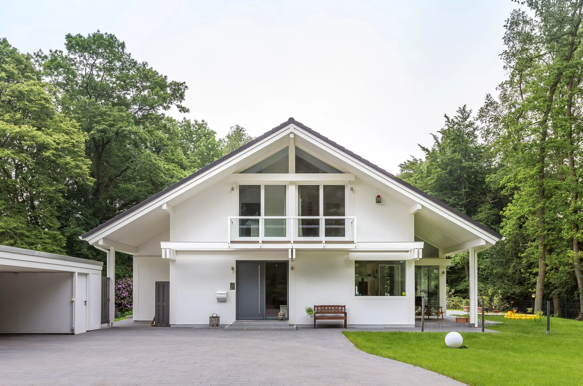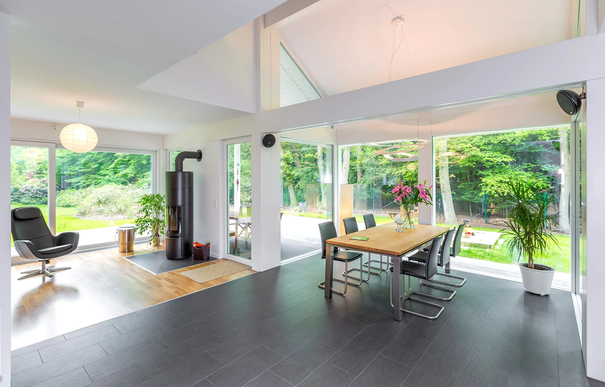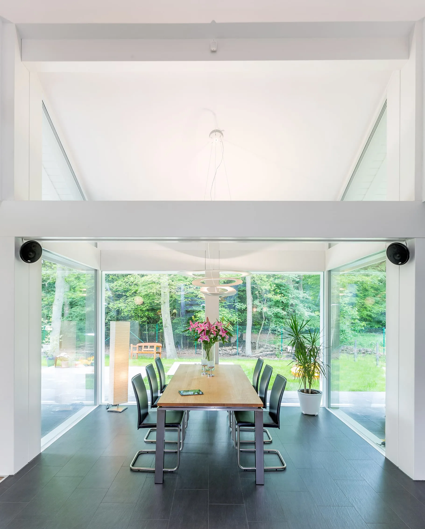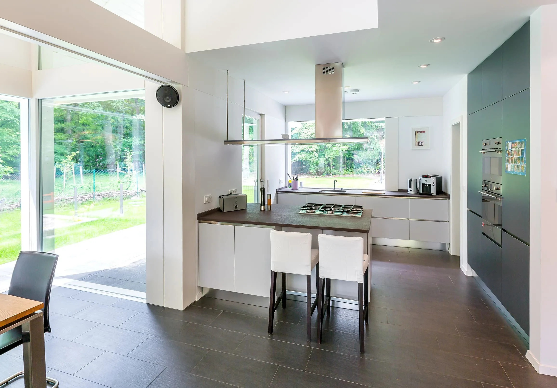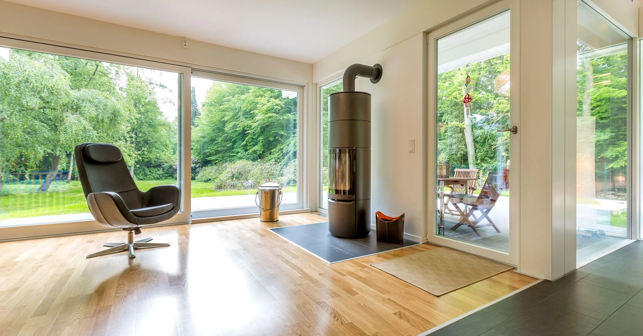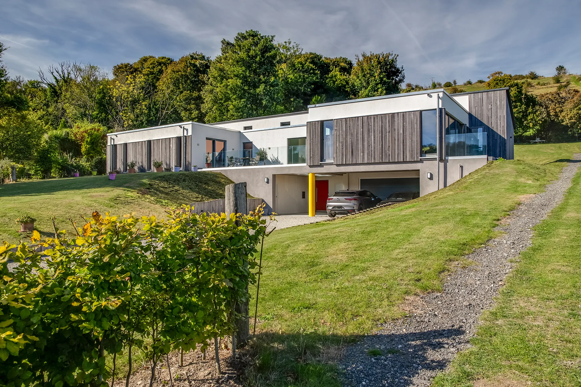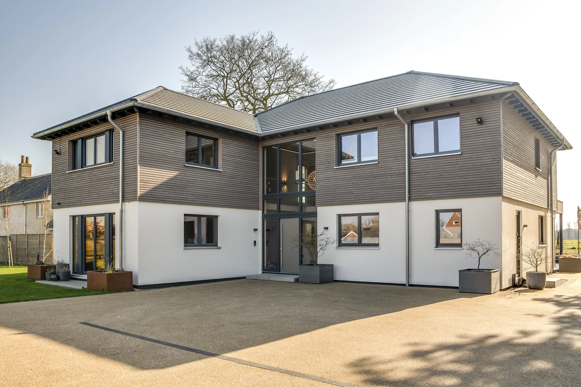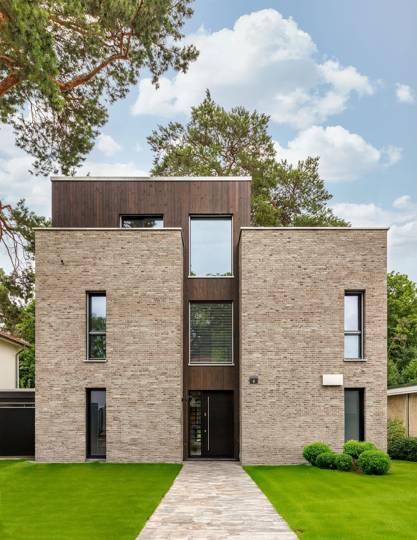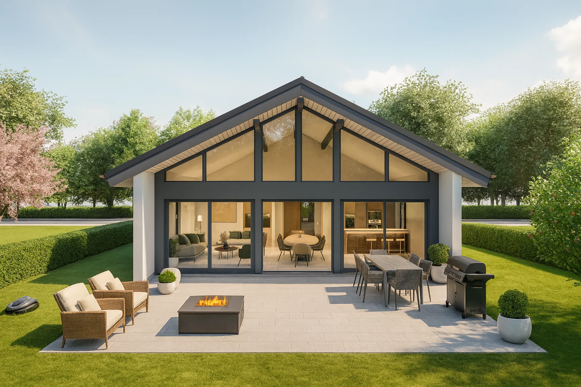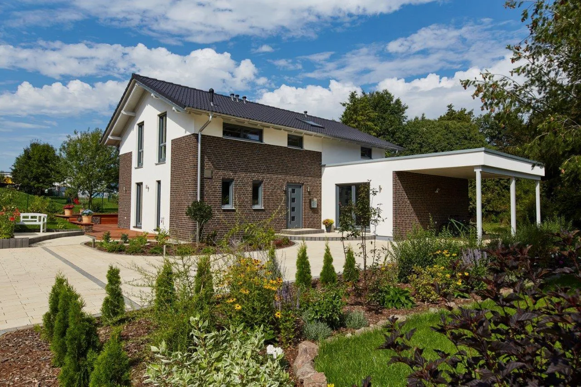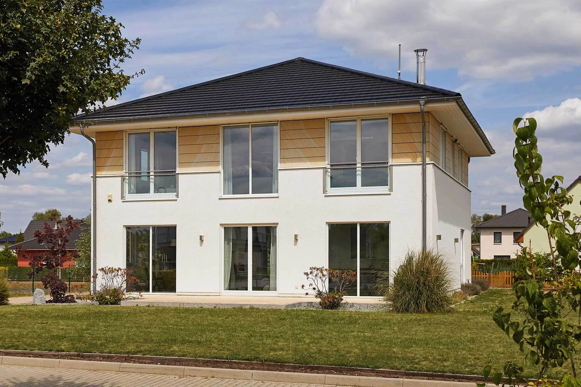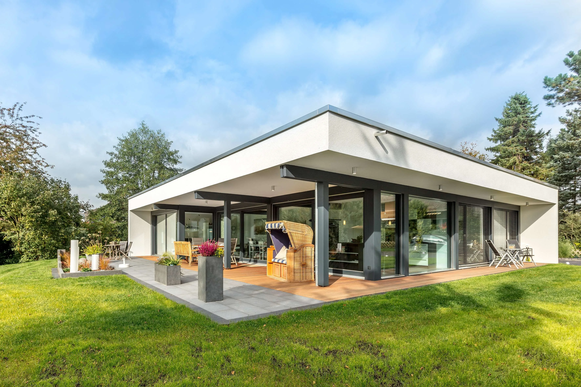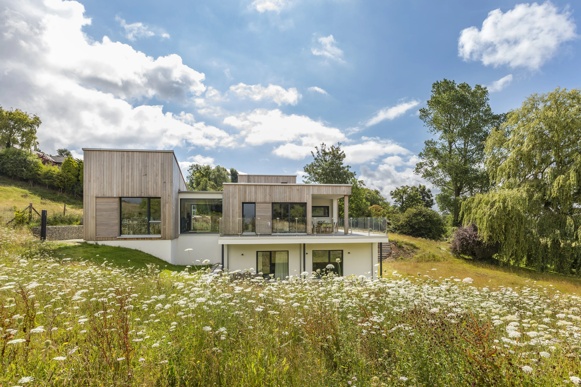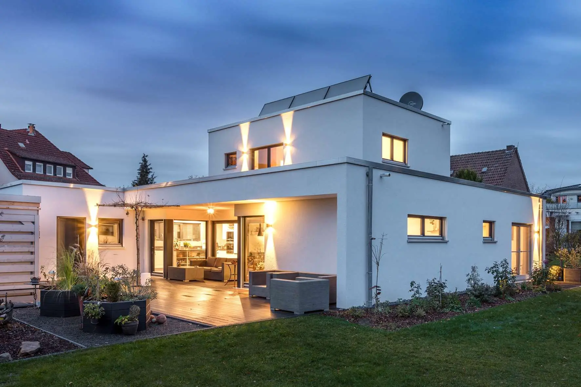AESTHETIK 20.11.057
Simply elegant: timber frame construction from Meisterstueck-HAUS.
A new interpretation of a Meisterstueck-HAUS AESTHETIK post and beam house - simply stunning. Light & airy throughout, with clearly defined living areas in the open plan ground floor. Sustainable wood construction protects the environment and makes your house a real energy-saver. If photovoltaic panels are installed, post and beam houses can be plus-energy homes (generating more energy than they use). Stylish, contemporary living with wood and glass.
This house from the ‘AESTHETIK’ line with white timber framing impresses with its clear lines and bright, light living spaces. The complete room layout and clear zoning ensure maximum living comfort. The sustainable building material wood protects the environment and makes your home a real energy saver. Meisterstueck-HAUS also builds post and beam houses as Plus-Energy houses on request. Give your life the perfect setting - made of wood and glass!
This Meisterstueck-HAUS was voted 4th place in the 2015 readers' house poll by Immobilienscout and the trade magazine publisher.
House data
Architectural style
modern post and beam
Living area
194m²
Building type
detached house
External dimensions
11m x 9m
Construction type
post and beam
Number of rooms
5
Facade
plaster
Floors
1.5
Roof shape
gable roof
