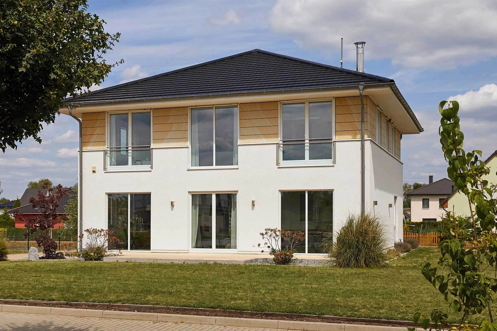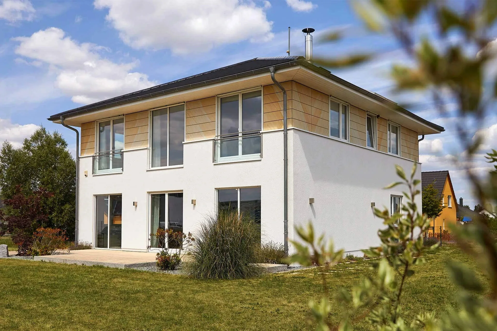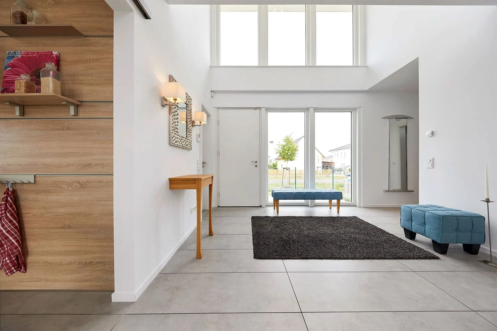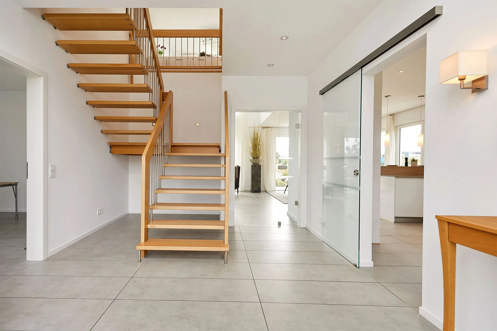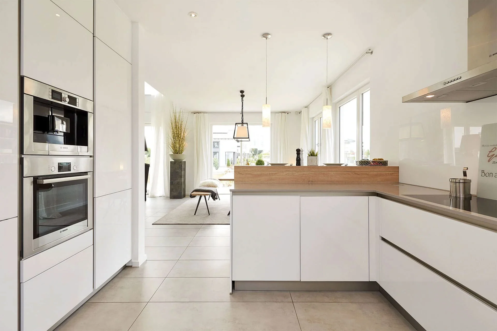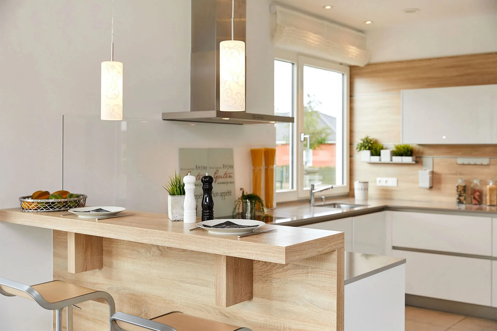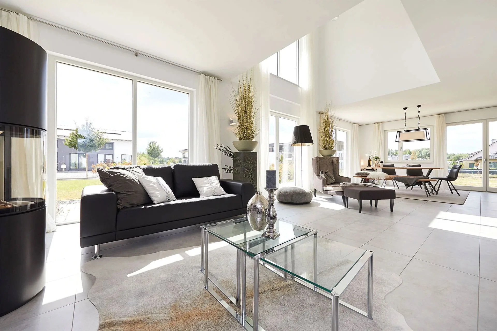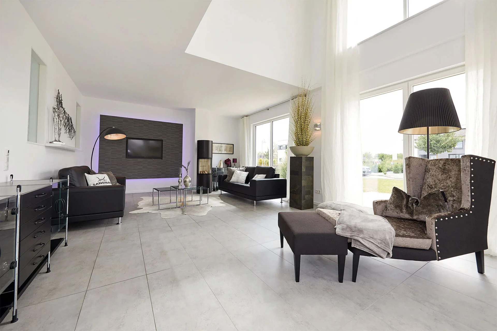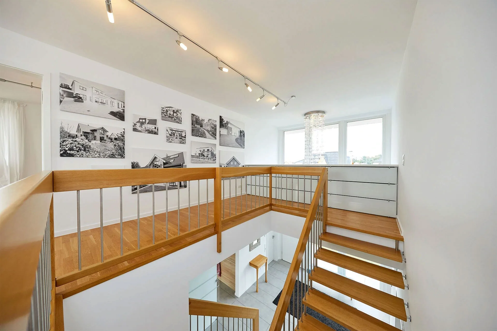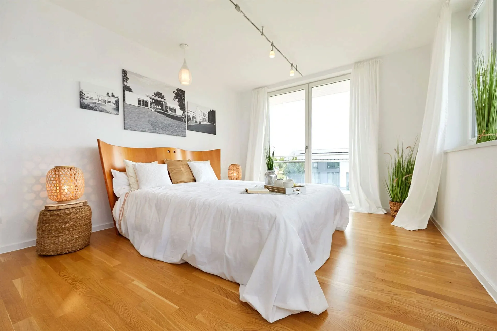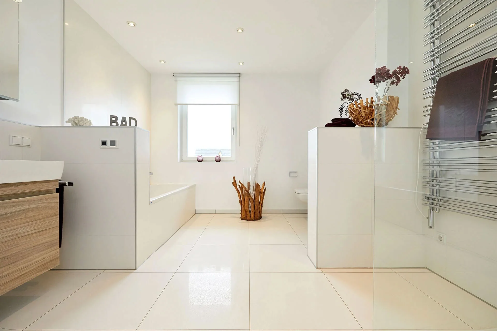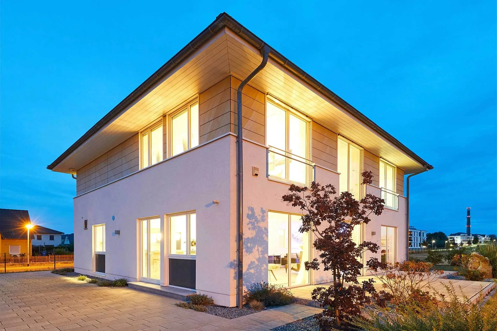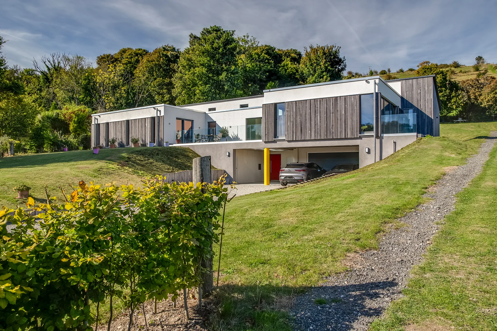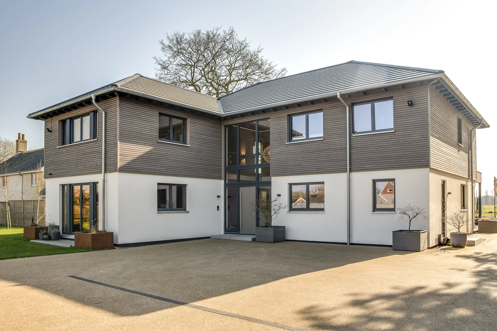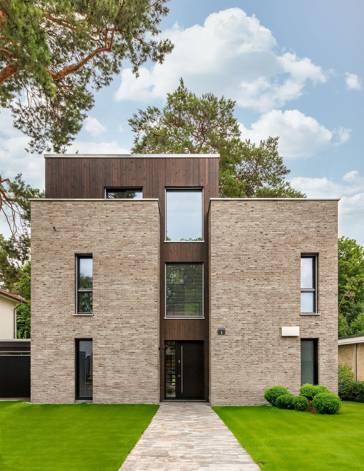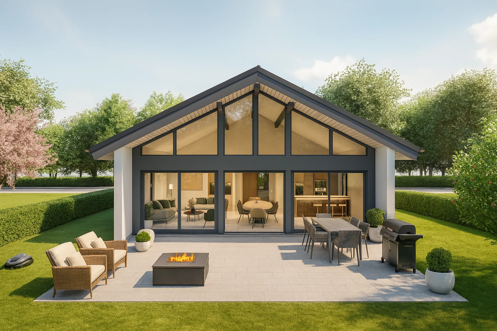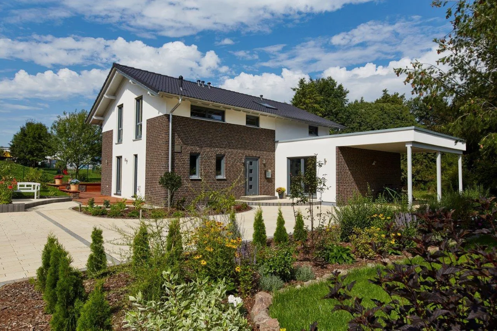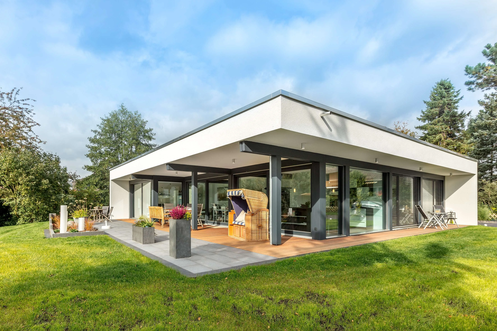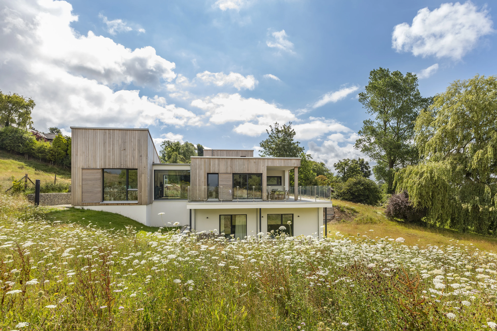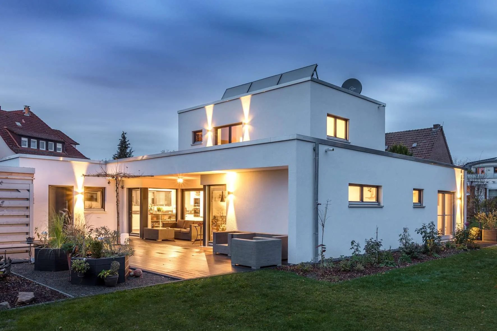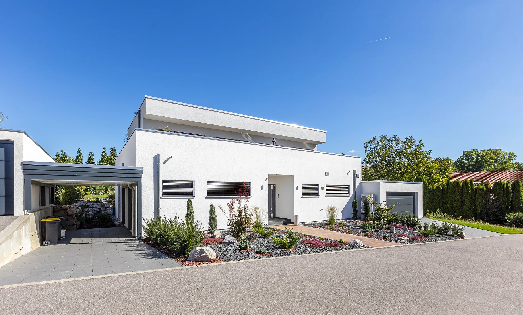Show home Berlin-Werder
Simple, aesthetic and energy-efficient
The 'Stadtvilla Werder' show home in Berlin's Unger Park is impressive from every angle: on the outside, the mixed facade gives the house an elegant and understated charm. Inside, floor-to-ceiling glazing and an open gallery are impressive. Floor-to-ceiling windows ensure that the spacious living areas are flooded with natural light. A compact structure on a square footprint and a cantilevered tent roof characterise the simple design and unmistakable charm.
The transparency and lightness of the open gallery with floor-to-ceiling windows and glass elements, and the masterfully crafted staircase, are striking from the moment you enter the show home. The L-shaped living/dining area with open plan kitchen runs the full width of the house and is the highlight of the ground floor. The space is complemented by a separate study, a cleverly integrated cloakroom and a guest toilet with shower. From the gallery on the upper floor you can overlook the hallway or the living room. Two children's bedrooms with an ensuite shower room and a spacious master bedroom with a separate luxury bathroom complete the almost 204 square metre space.
House data
Architectural style
urban villa
Living area
203.96m²
Building type
detached house
External dimensions
11.6m x 11.6m
Construction type
timber panel construction
Number of rooms
5
Facade
plaster,material combination
Floors
2
Roof shape
hip roof
