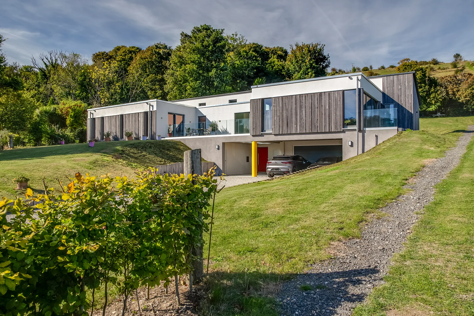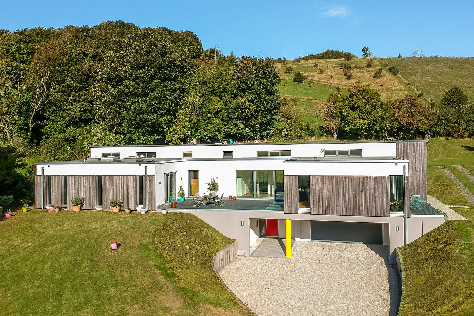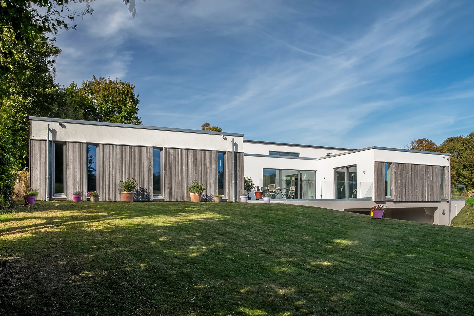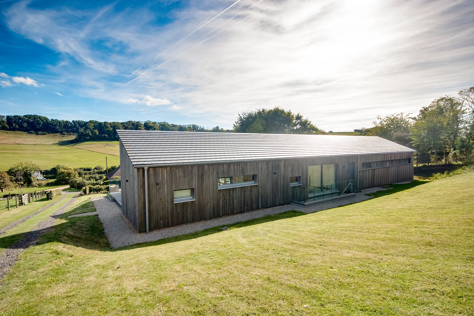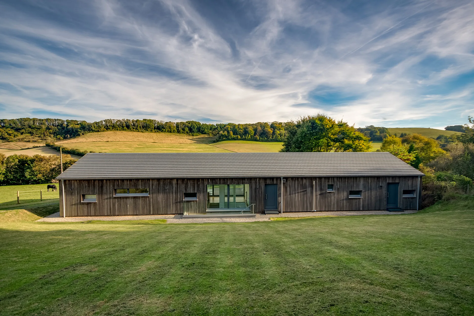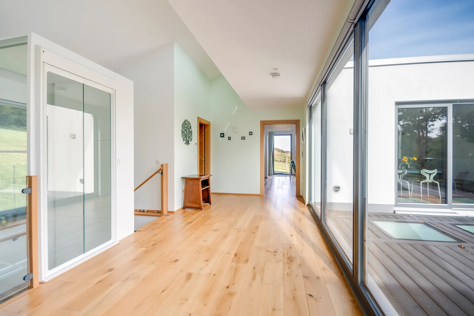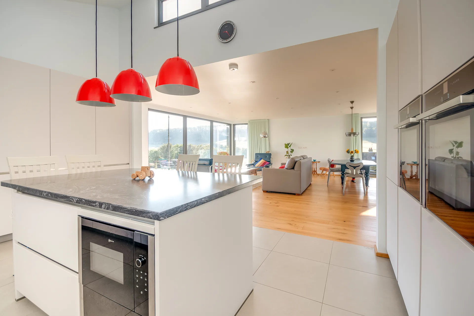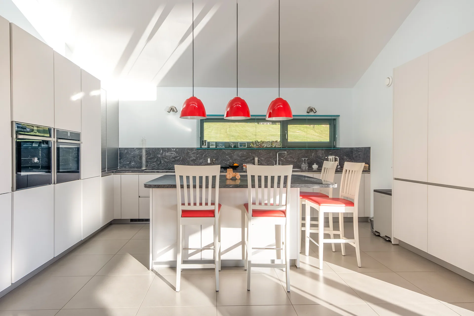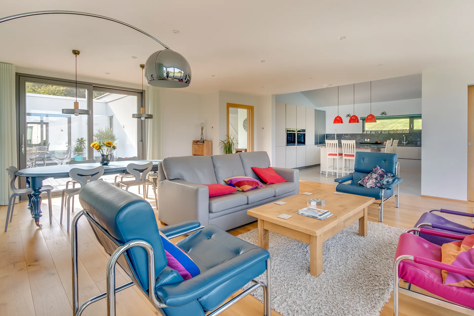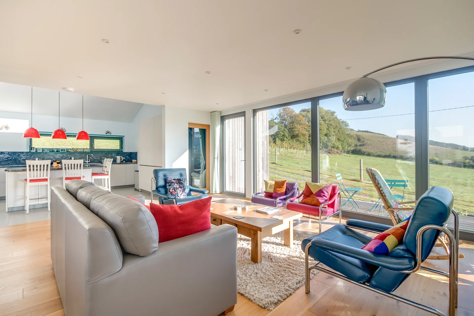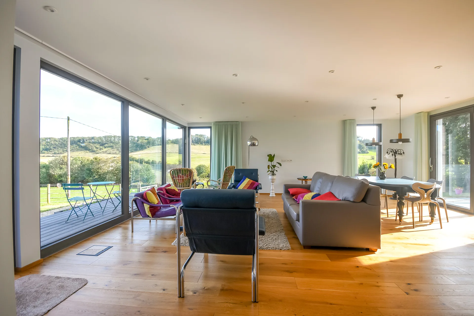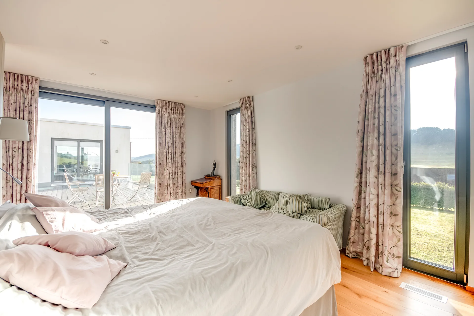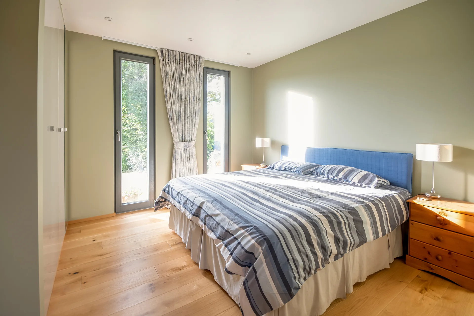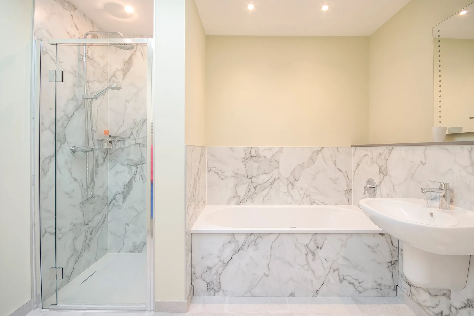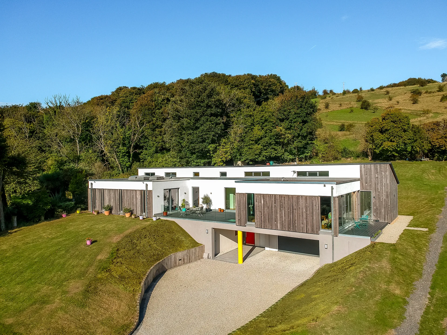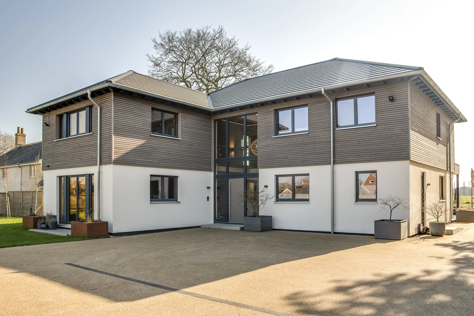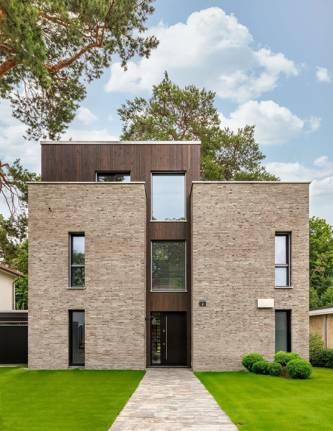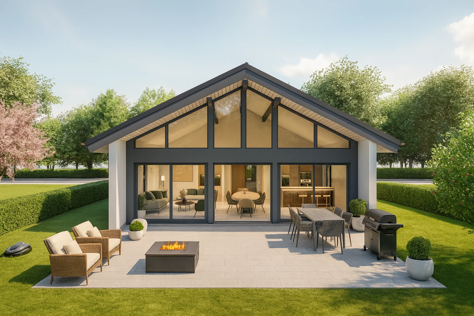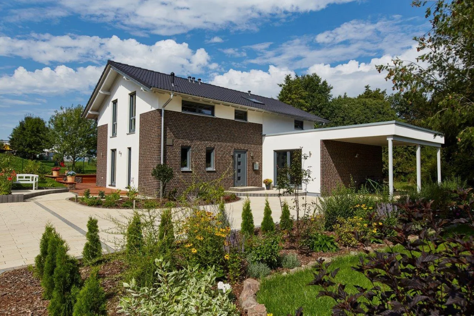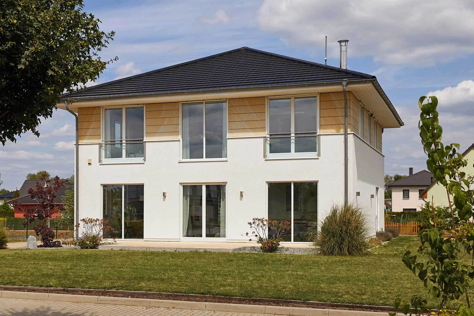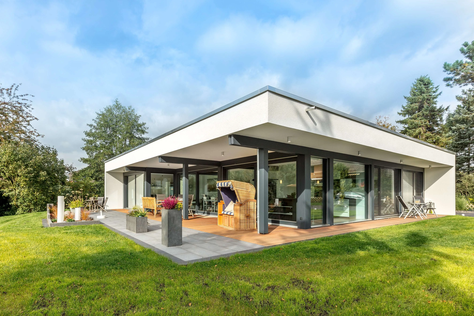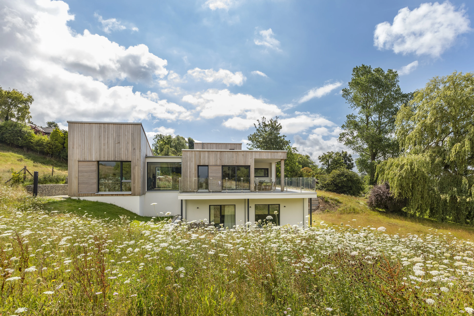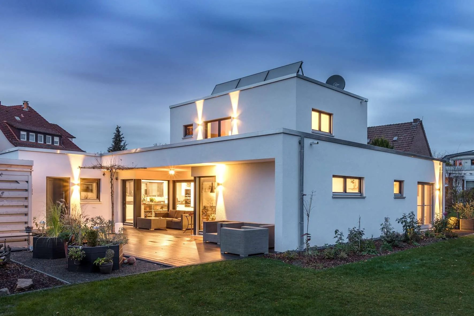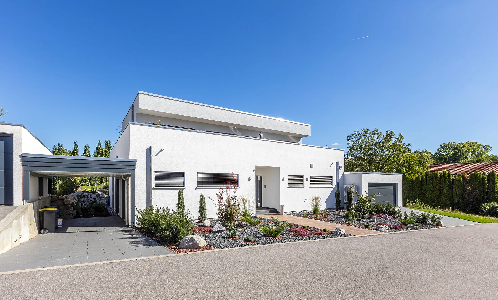Hillside bungalow in Dover
Modern bungalow with spectacular views
This modern Bauhaus bungalow with clerestroy and pent roof consists of approx. 220m2 of internal living space and 65 m2 of external living space offering seamless indoor – outdoor living. The external finishes of render and wood cladding mean the contemporary façade fits well into the surrounding landscape.
The single storey living area is built on an open basement, which is set into the slope, and provides parking and storage space. The entrance to the house is on this lower ground level and stairs or the lift take you to the living space above.
On the east side of the hallway is the open plan kitchen/dining/living area and snug, and on the west side are the bedrooms. A master bedroom with ensuite, a further 3 bedrooms, one with ensuite, and a family bathroom make up the bedroom wing.
A study, boot room, utility room, plant room and guest WC complete this contemporary home set in beautiful countryside with spectacular views.
Photos: ©2025 Harry van Gorkum
House data
Architectural style
bungalow
Living area
220m²
Building type
detached house
External dimensions
11m x 29m
Construction type
timber panel construction
Number of rooms
7
Facade
plaster,wood
Floors
1.5
Roof shape
pitched roof
