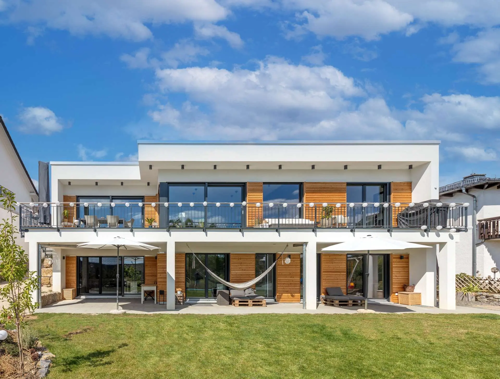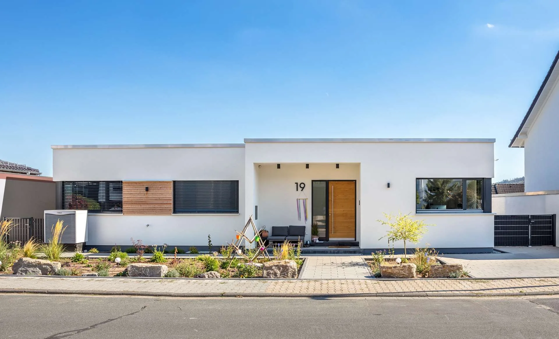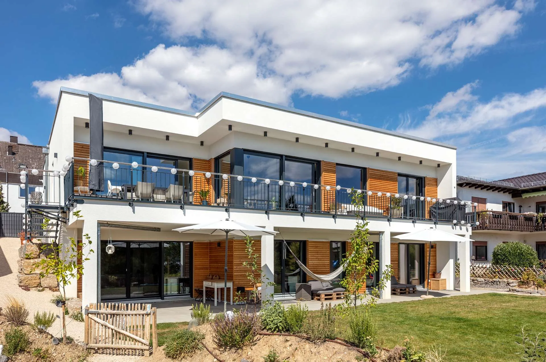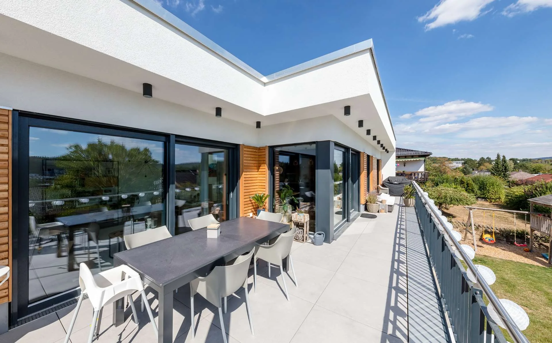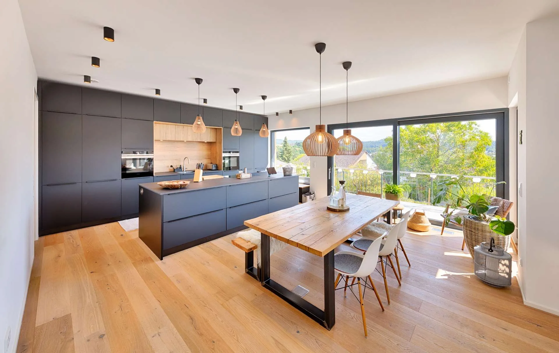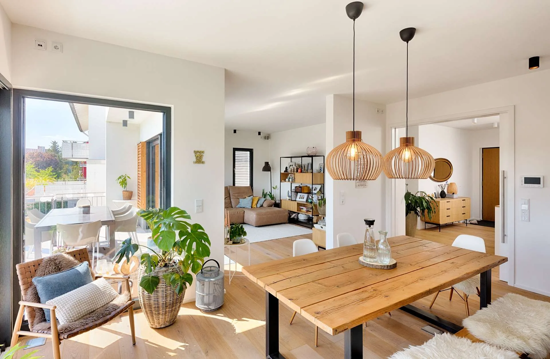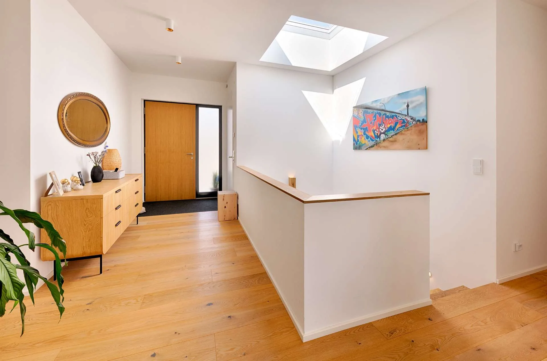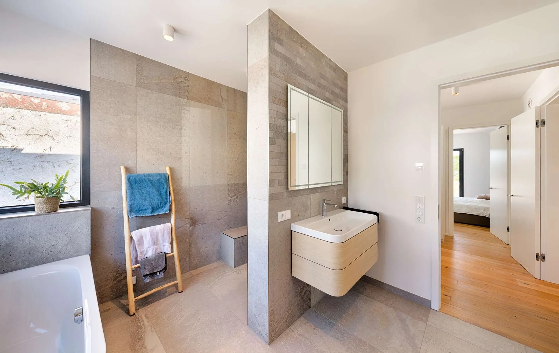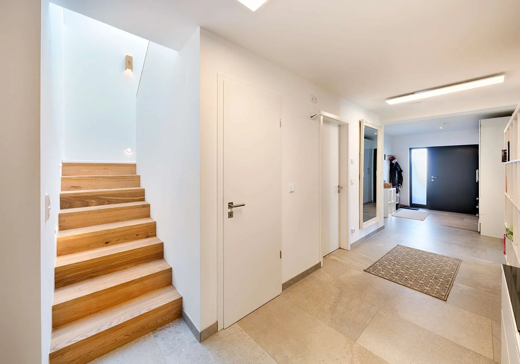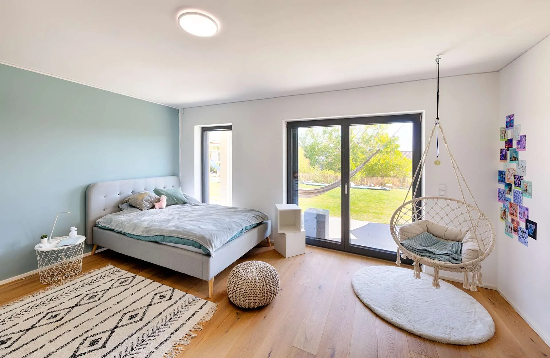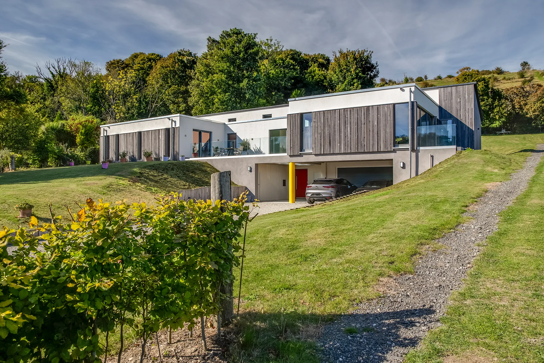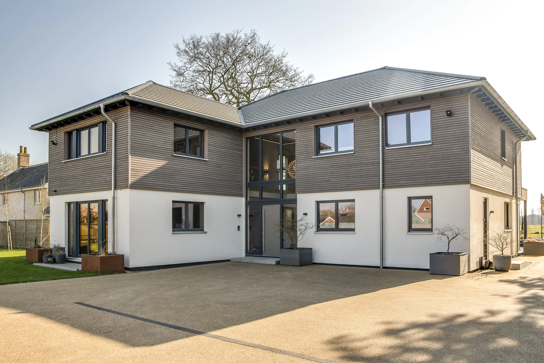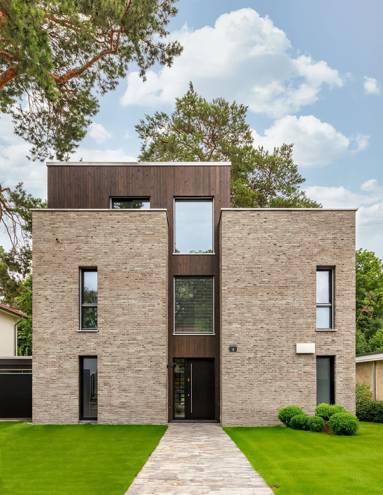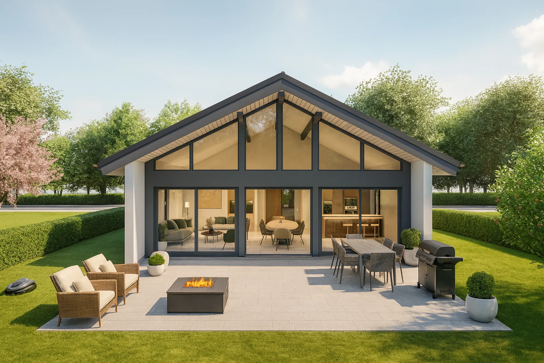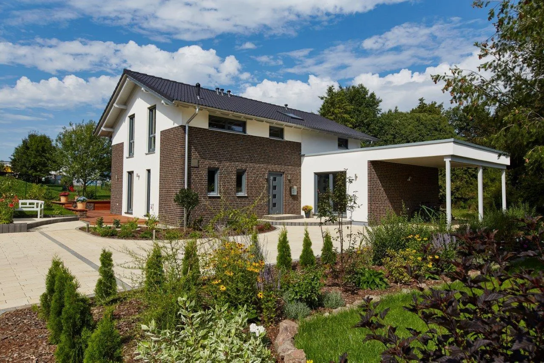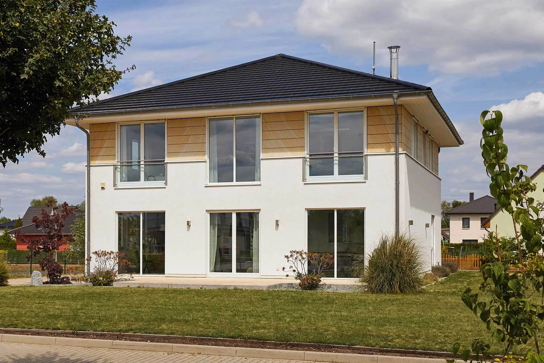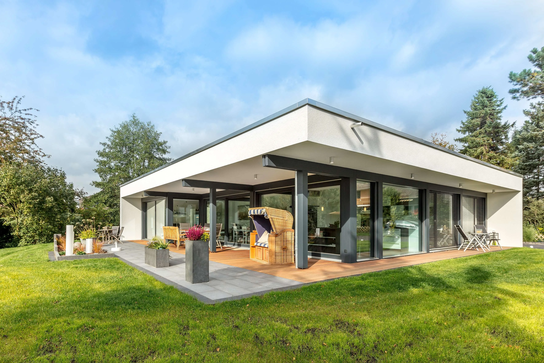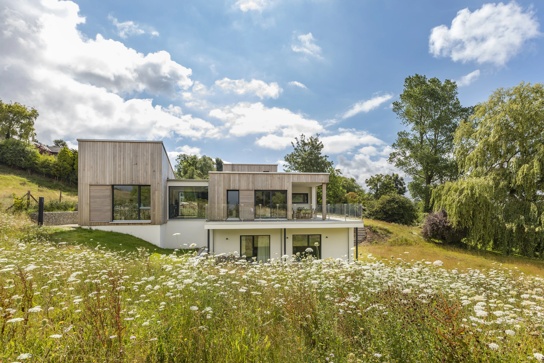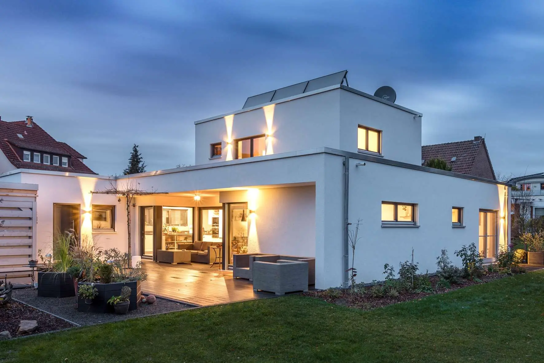Bauhaus villa on a hillside
Spacious room layout for the whole family
This cubic detached house on a slope looks like a classic flat-roofed bungalow from the street side, but turns out to be a modern, two-storey Bauhaus villa with timber cladding, a spacious balcony, and covered terrace with panoramic views of the nearby Taunus mountains from the garden.
This masterpiece offers the owners, a family of six a total of around 320 square metres of comfortable free living: from the large hallway on the ground floor, the view through the open-plan living area, floor-to-ceiling windows and sliding balcony doors extends into the greenery of the surrounding hilly landscape. The ground floor is complemented by a study, a guest WC with shower, a children's room and the master bedroom with adjoining dressing room and en-suite bathroom.
A light well in the stairwell and large, floor-to-ceiling windows facing south-east also provide plenty of natural light in the basement. In addition to the traditional cellar room, there is a hobby room, utility room, additional bathroom and three further children's rooms - each with their own access to the terrace - completeing the room layout for the whole family.
In the ‘Family Home | House of the Year 2024’ competition, this design received the silver award in the ‘Family Home’ category.
House data
Architectural style
Bauhaus
Living area
325m²
Building type
detached house
External dimensions
16m x 13.5m
Construction type
timber panel construction
Number of rooms
9
Facade
plaster,wood
Floors
2
Roof shape
flat roof
We need your consent to load the YouTube video service!
We use a third-party service to embed video content. This service may collect data about your activities. Please review the details and agree to the use of the service to watch this video.
Accept