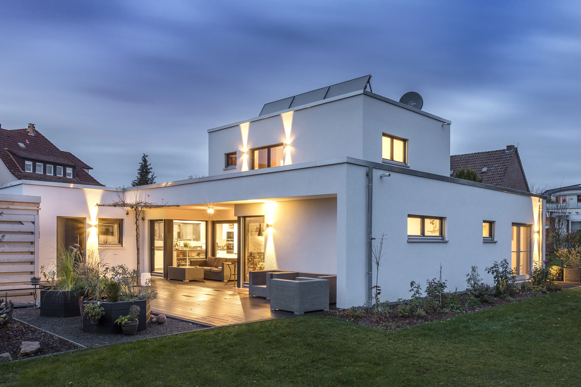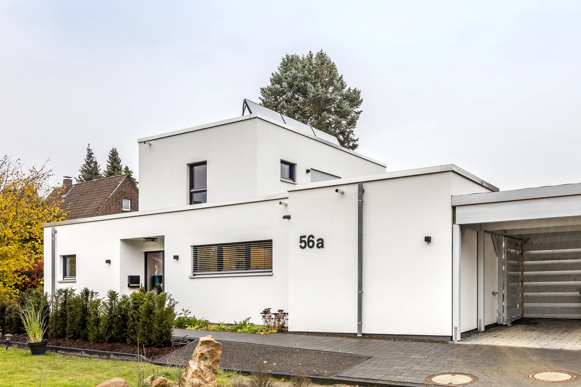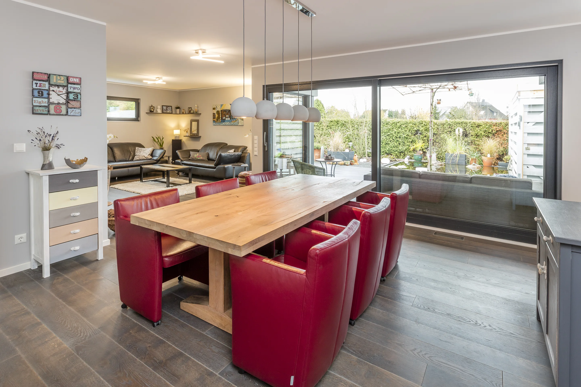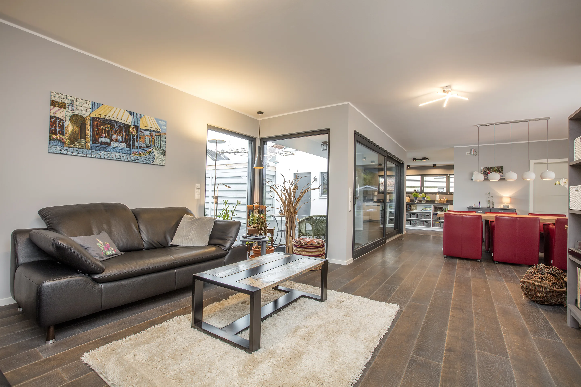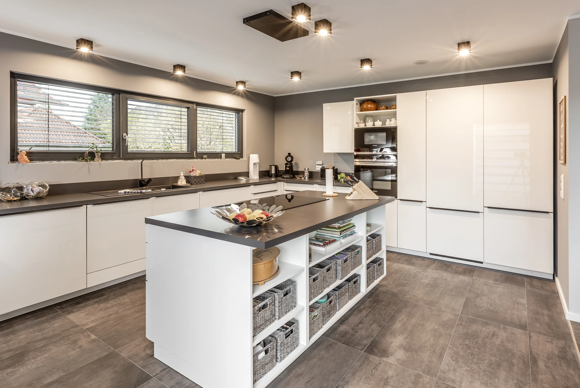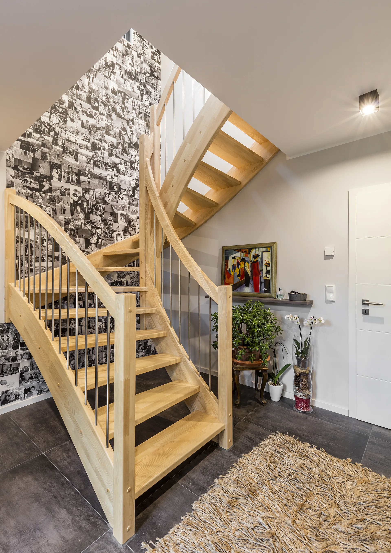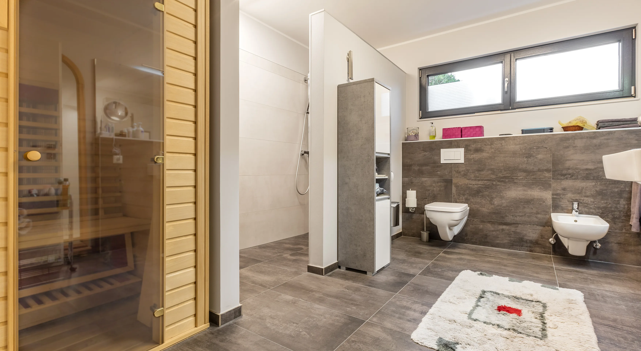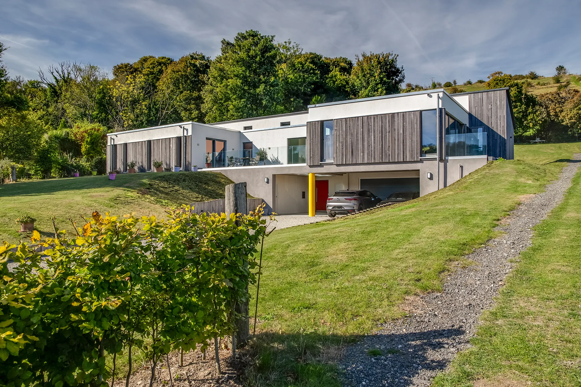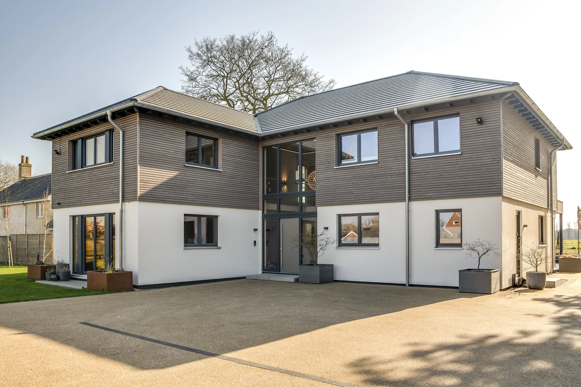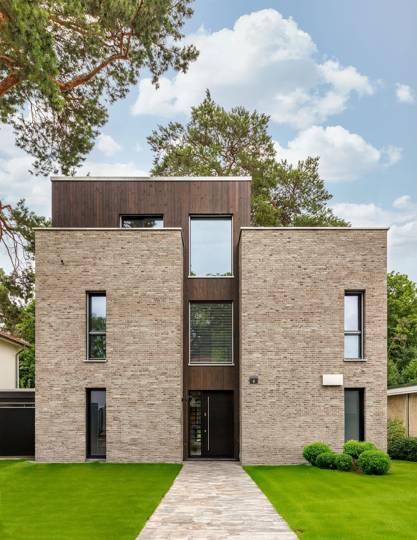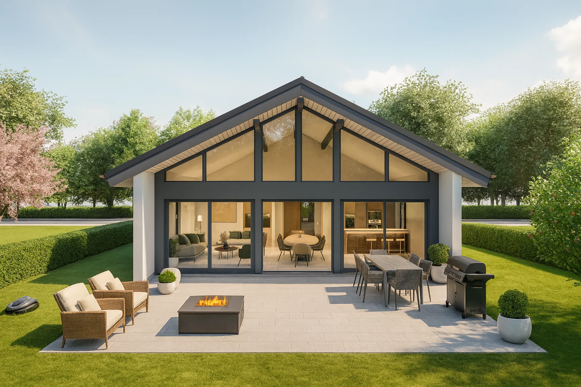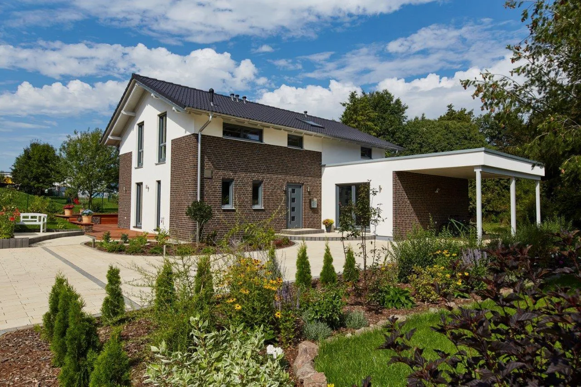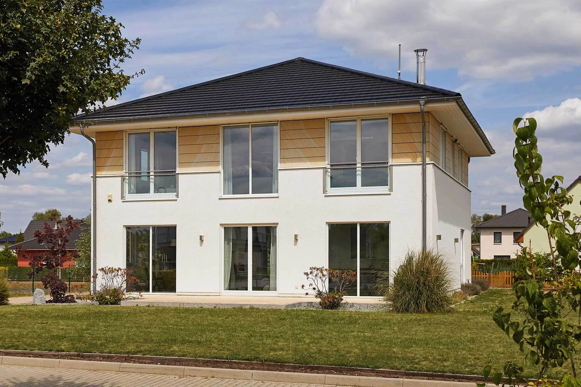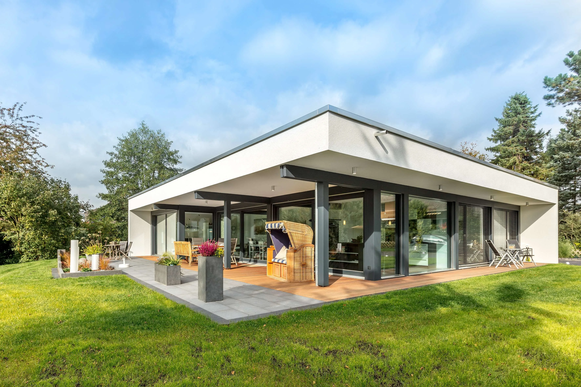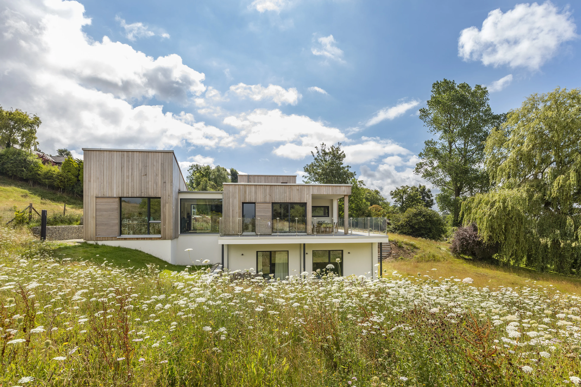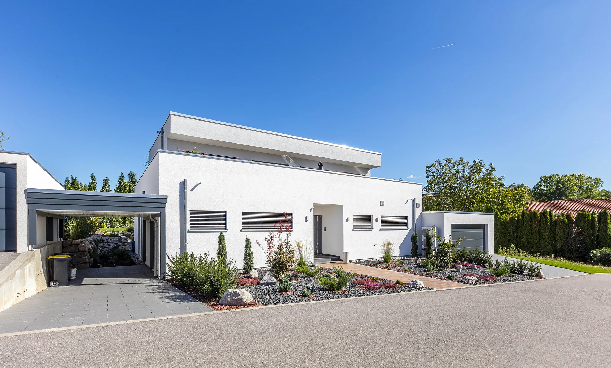Bauhaus with a stacked floor
This individual design in the Bauhaus style with a double carport offers residents a high level of comfort for open-plan living on one level. On the ground floor, next to the guest toilet, there is an open, 42 square meter living / dining area, which merges into the 17 square meter bright kitchen with cooking island. The dressing room is a passage to the 13 square meter bedroom and a spacious bathroom walk-in shower and integrated infrared sauna.
House data
Architectural style
Bauhaus
Living area
167m²
Building type
detached house
External dimensions
14m x 11m
Construction type
timber panel construction
Number of rooms
6
Facade
plaster
Floors
1.5
Roof shape
flat roof
We need your consent to load the YouTube video service!
We use a third-party service to embed video content. This service may collect data about your activities. Please review the details and agree to the use of the service to watch this video.
Accept