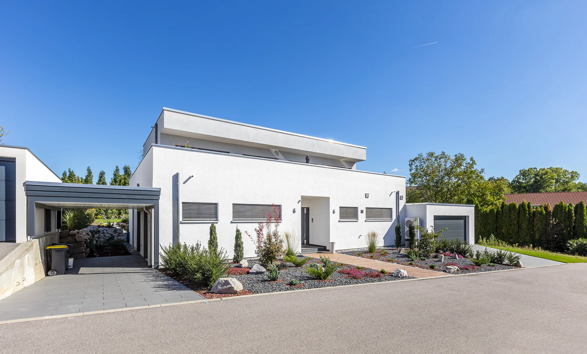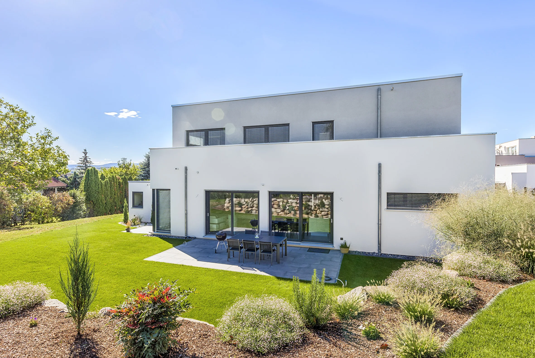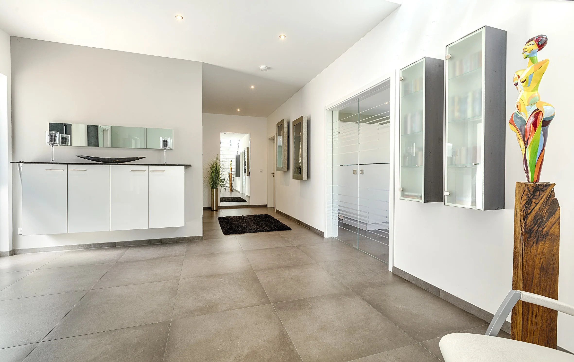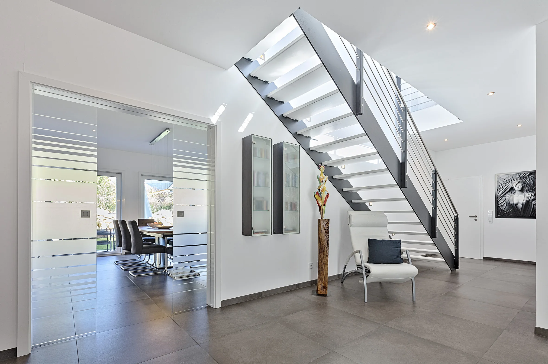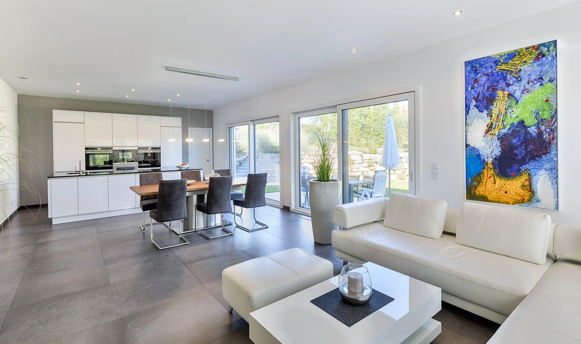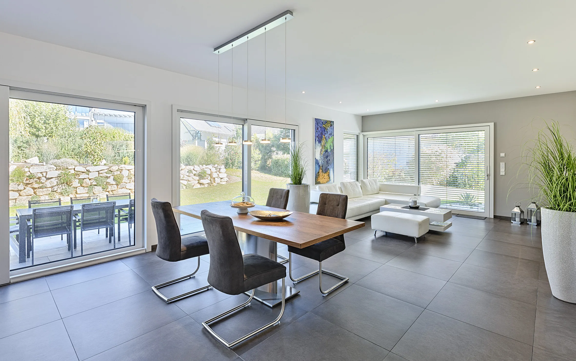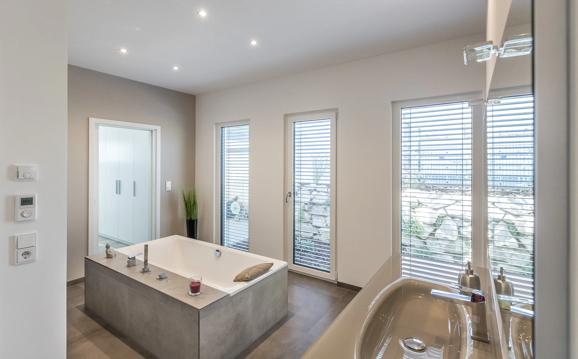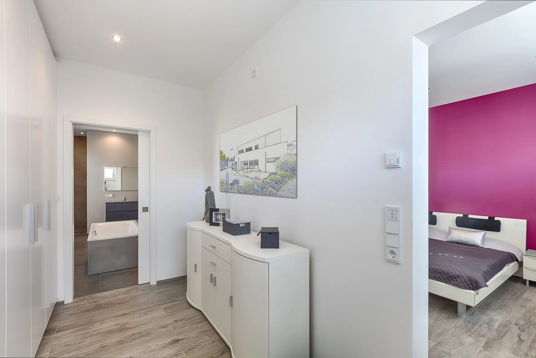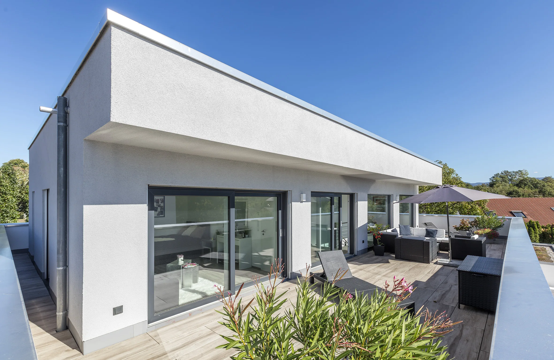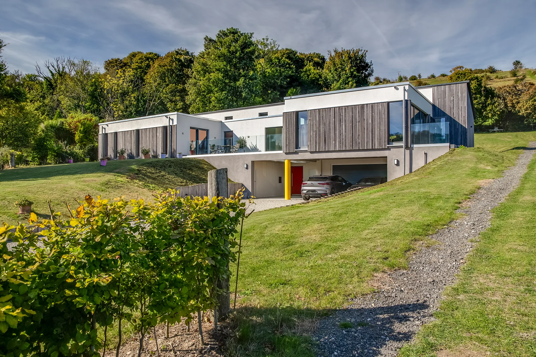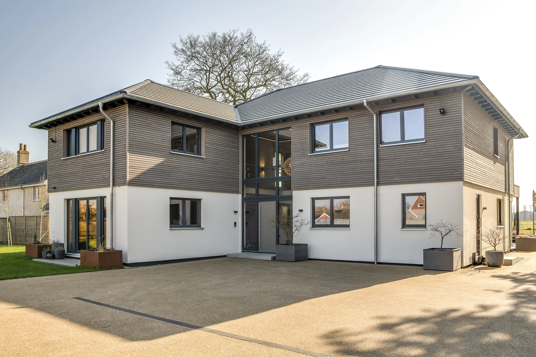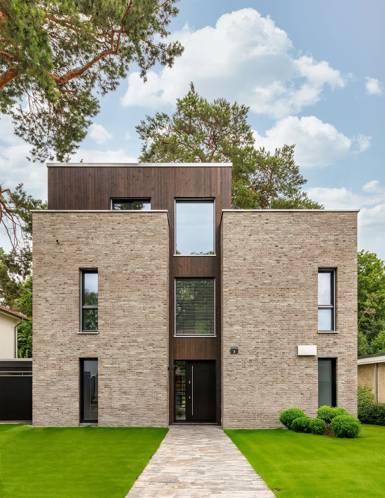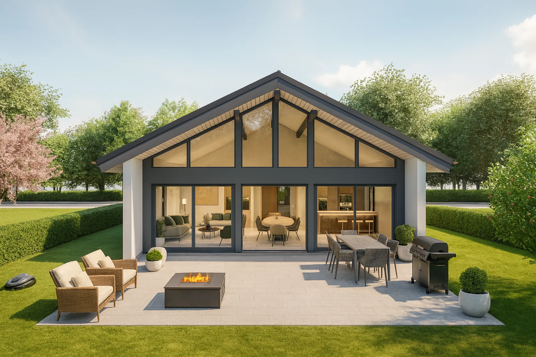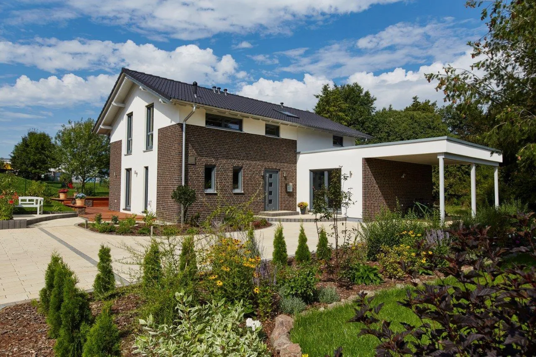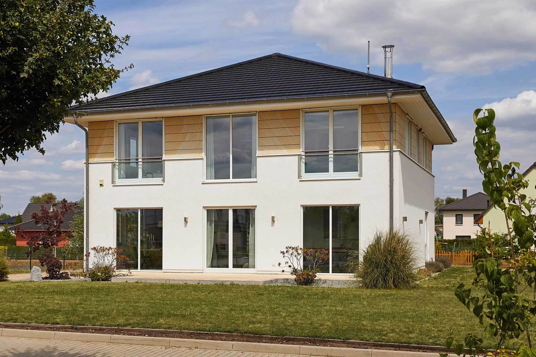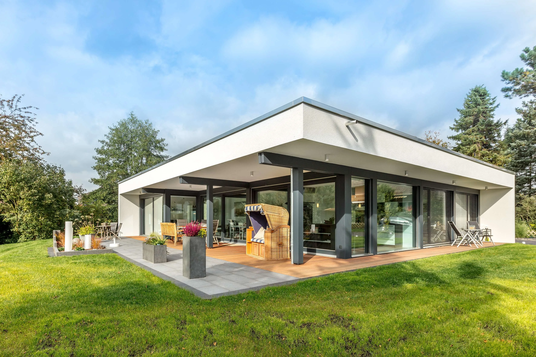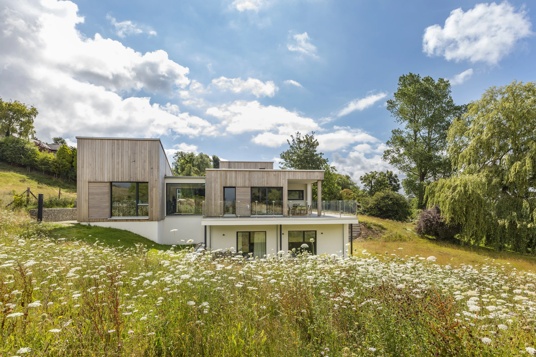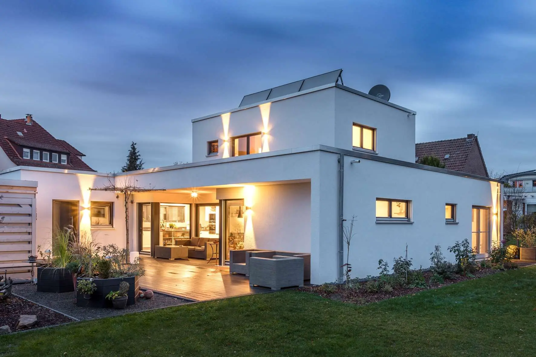Dream house with roof terrace
A two-storey dream house in Bauhaus style with double garage and carport
A dream house in Bauhaus design. This modern and elegant design by Meisterstück-HAUS offers the resident the choice between several favorite places indoors and outdoors. The ground floor layout includes a bedroom with an en-suite bathroom and dressing room. The upper floor has 3 further bedrooms plus a bathroom and dressing room. The rooms on the upper floor have access to the huge roof terrace.
House data
Architectural style
Bauhaus
Living area
242m²
Building type
detached house
External dimensions
15m x 11.75m
Construction type
timber panel construction
Number of rooms
5
Facade
plaster
Floors
2
Roof shape
flat roof
We need your consent to load the YouTube video service!
We use a third-party service to embed video content. This service may collect data about your activities. Please review the details and agree to the use of the service to watch this video.
Accept