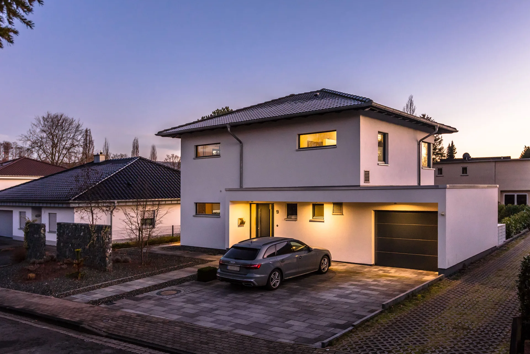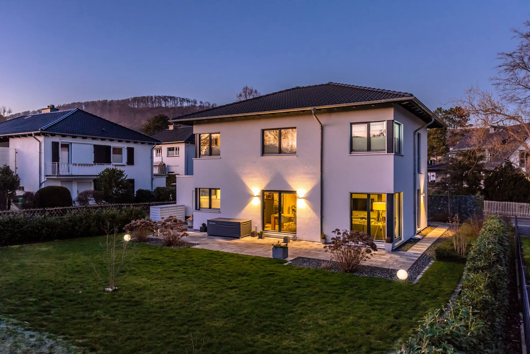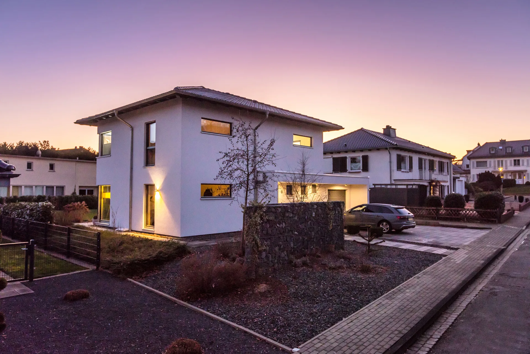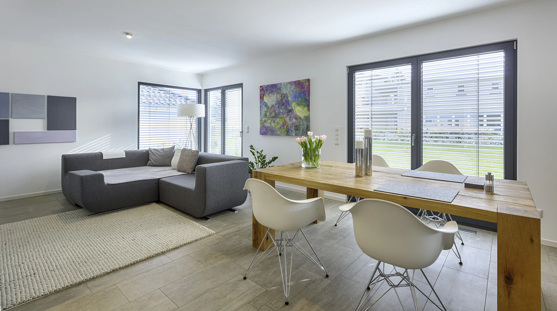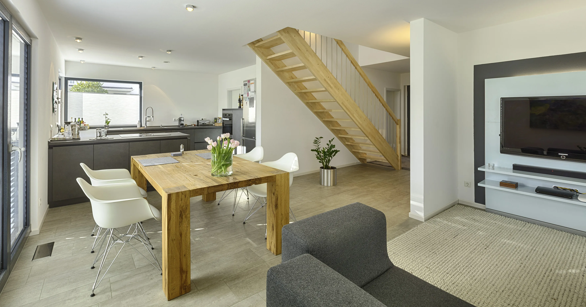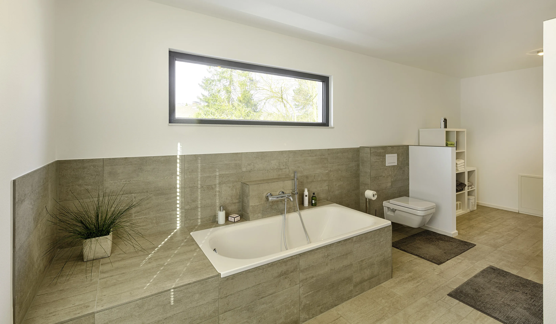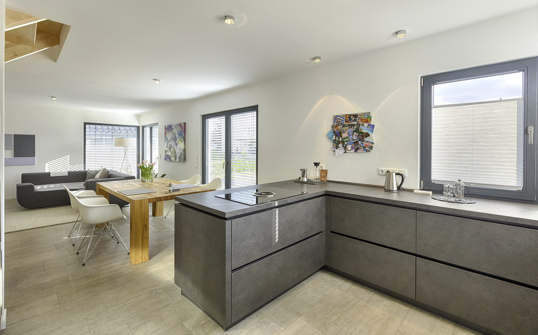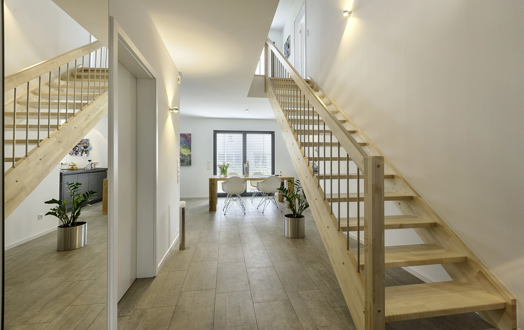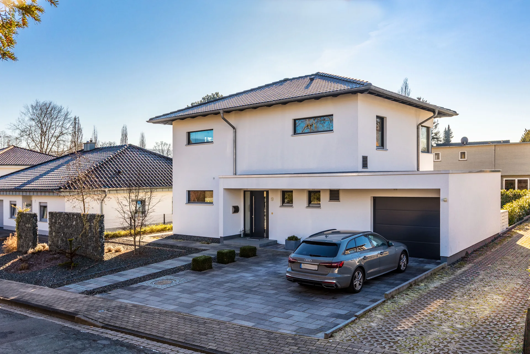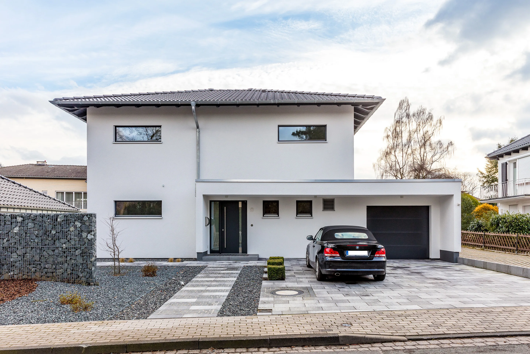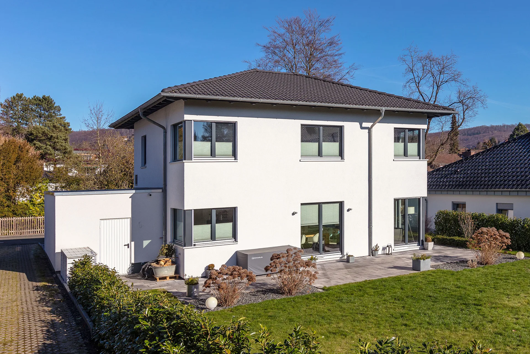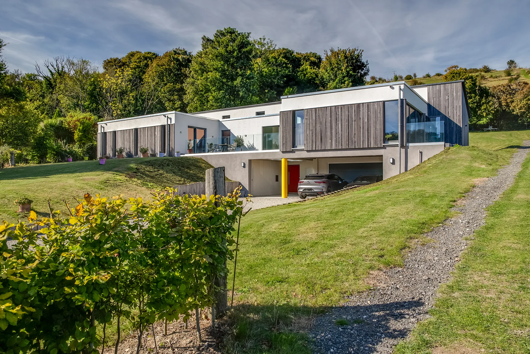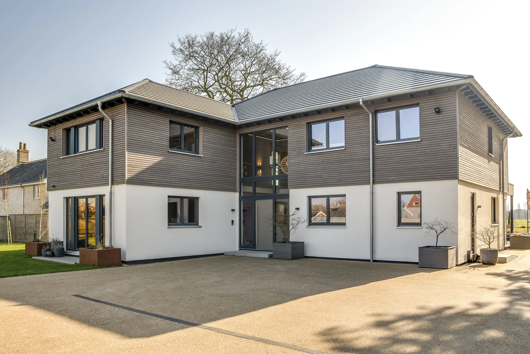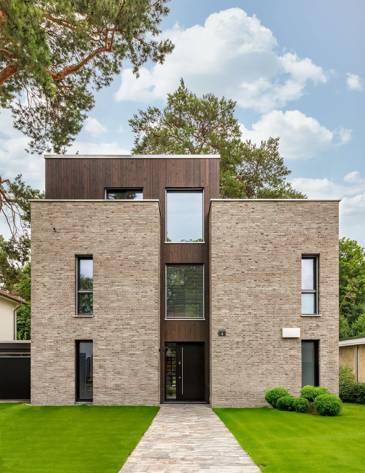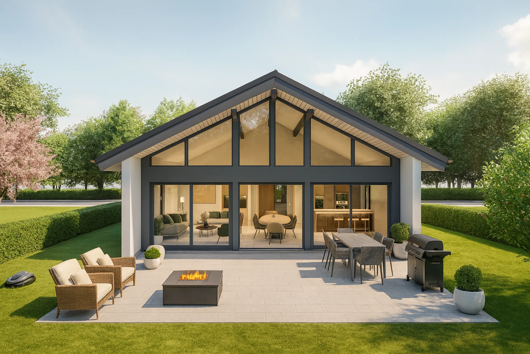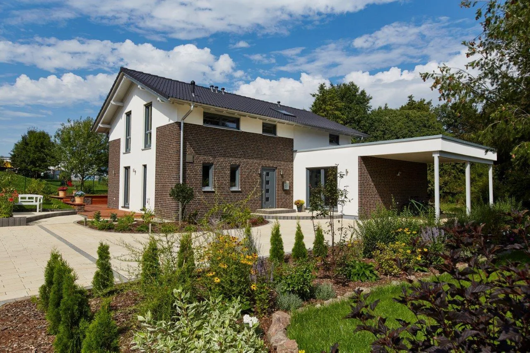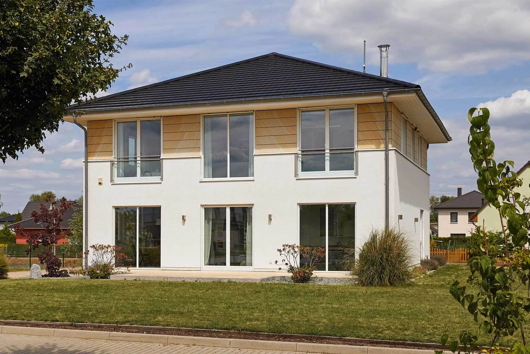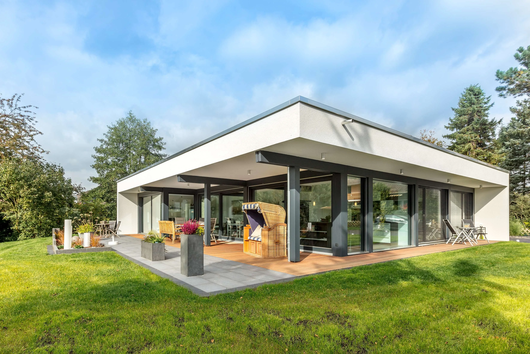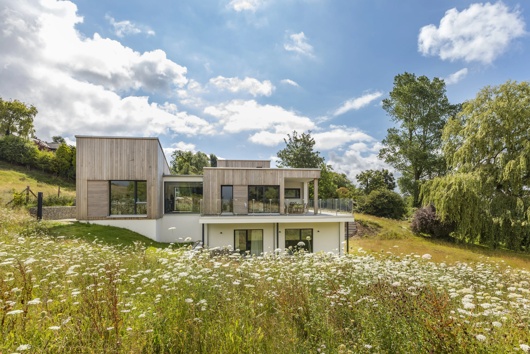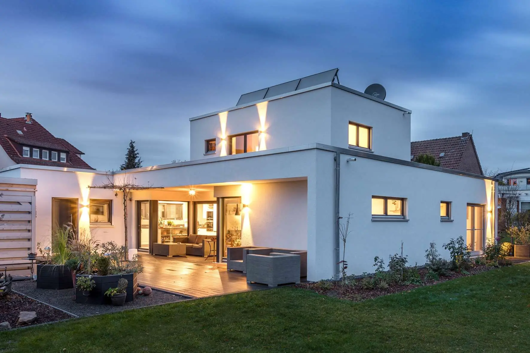Urban villa LINEAR
A family home with flair
The property, located in an old residential area of a health resort, was built with simple urban villa architecture, appropriate to the district, at the request of the client. Facing the street, a facade design was chosen that is elegantly restrained. Minimalist window formats alternate with the white rendered facade. The attached garage is elegantly incorporated into the overall picture by means of a roof overhang.
House data
Architectural style
urban villa
Living area
147m²
Building type
detached house
External dimensions
10.5m x 8.5m
Construction type
timber panel construction
Number of rooms
4
Facade
plaster
Floors
2
Roof shape
hip roof
We need your consent to load the YouTube video service!
We use a third-party service to embed video content. This service may collect data about your activities. Please review the details and agree to the use of the service to watch this video.
Accept