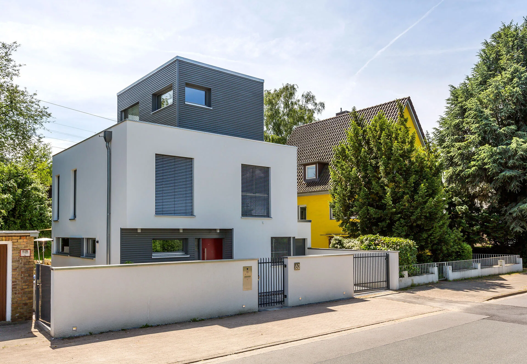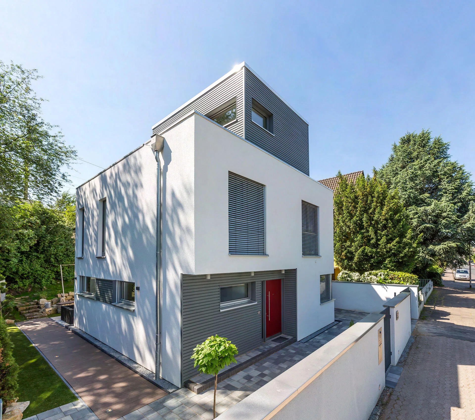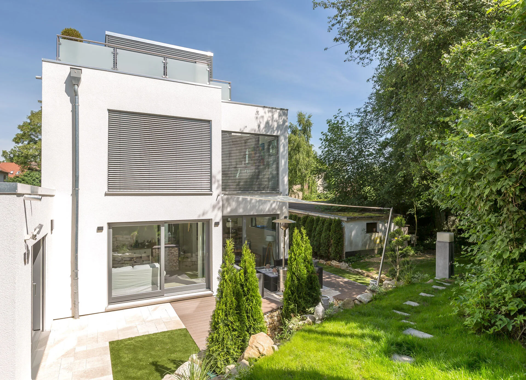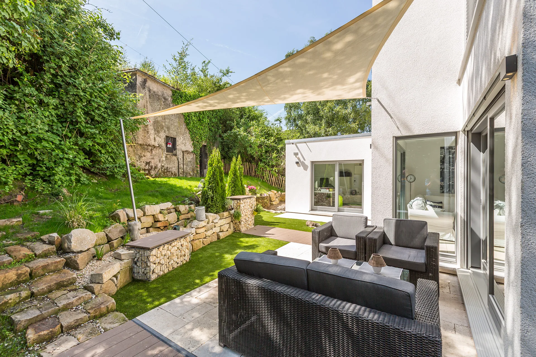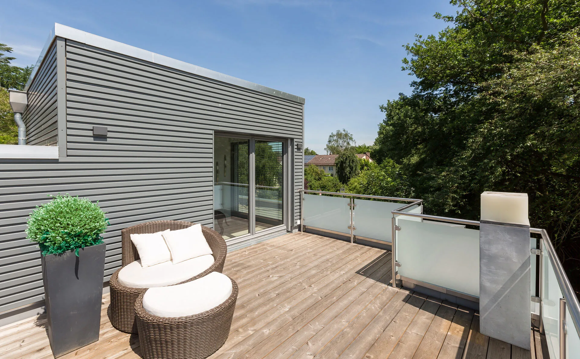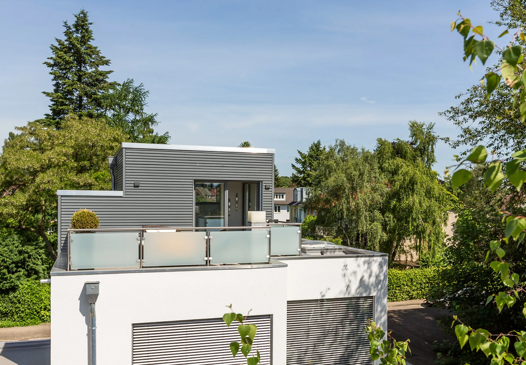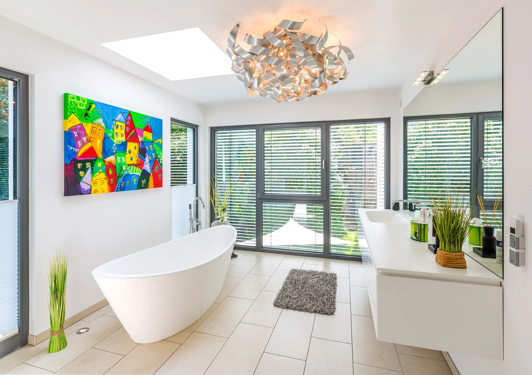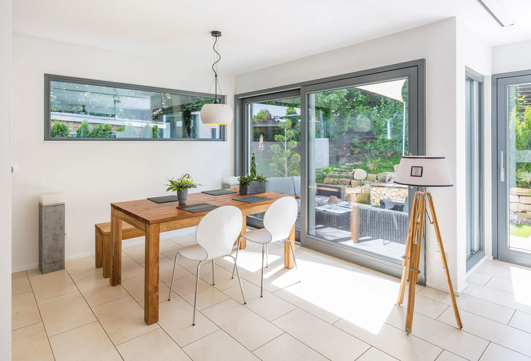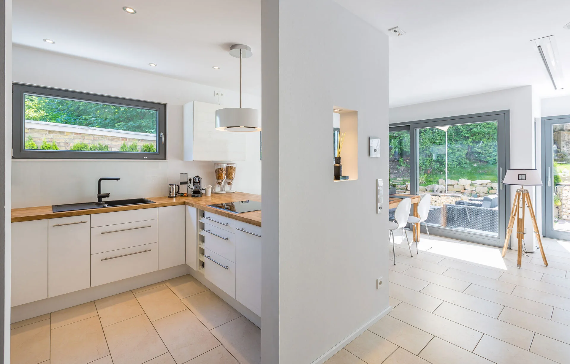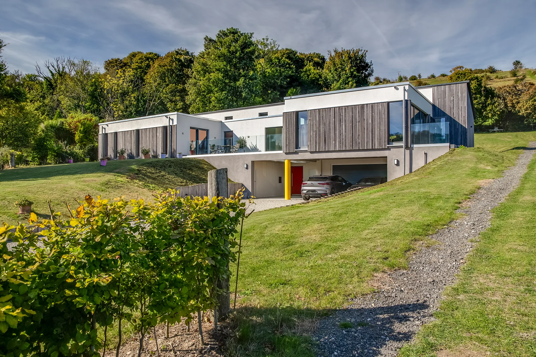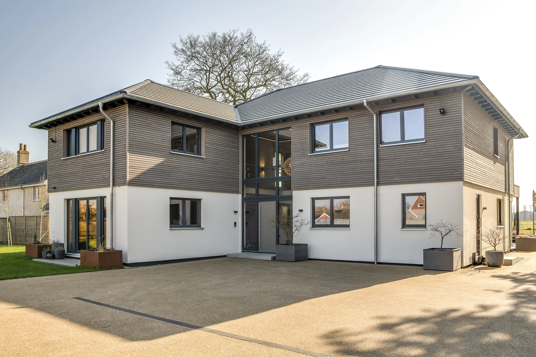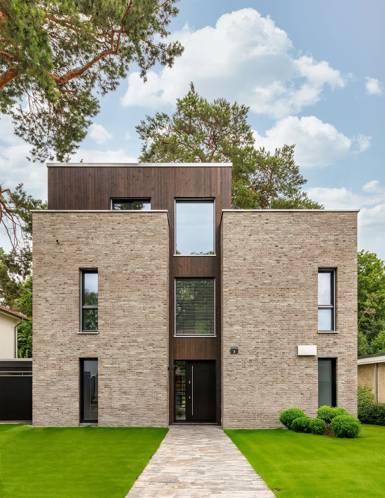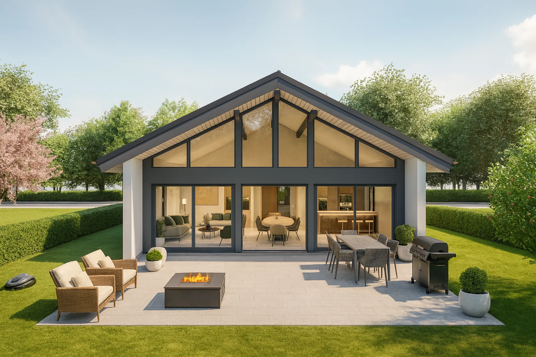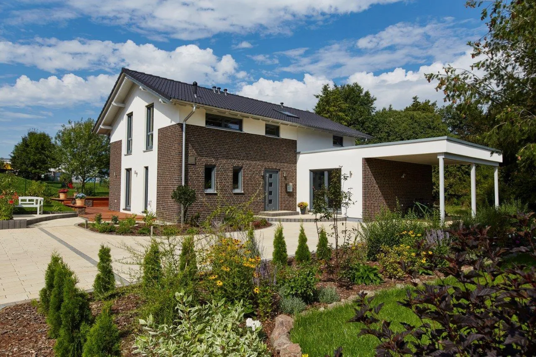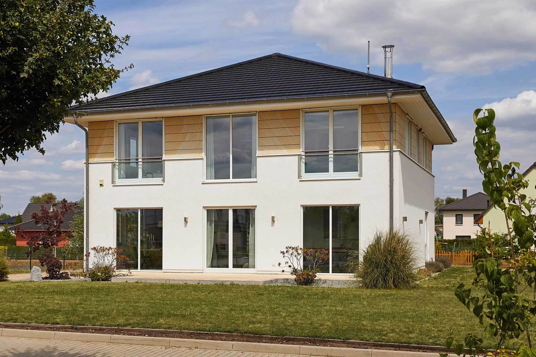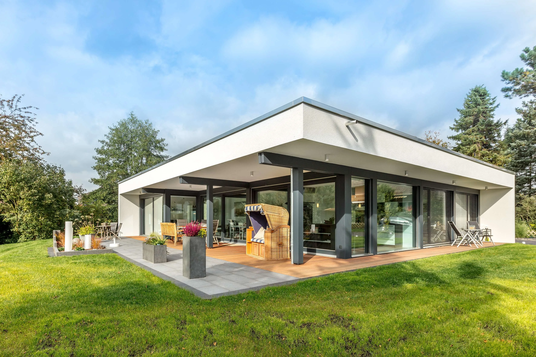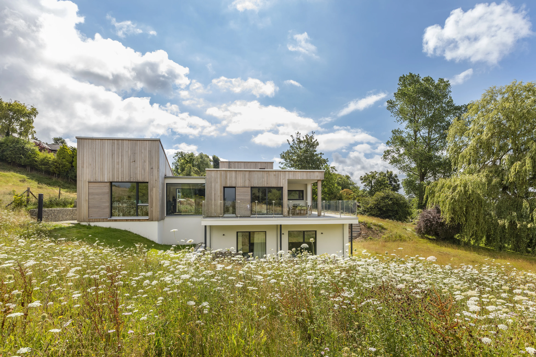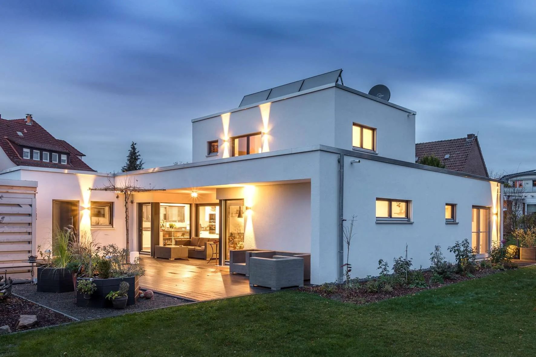Making the most out of a tight plot
An oasis in the confines of the city
A common challenge is the requirement for a spacious living area on a small plot, particularly in urban areas. This contemporary home was designed by Meisterstueck-HAUS to fit a plot of only 203 sqm.
Every inch of the plot has been creatively exploited with the two and a half storey house, and there was even room for a large roof terrace.
Building a home like this on such a small plot was made possible by intelligent timber construction which provides outstanding insulation properties in slim walls, and thus more internal living space.
House data
Architectural style
Bauhaus
Living area
148m²
Building type
detached house
External dimensions
7.7m x 10m
Construction type
timber panel construction
Number of rooms
4
Facade
plaster
Floors
2.5
Roof shape
flat roof
