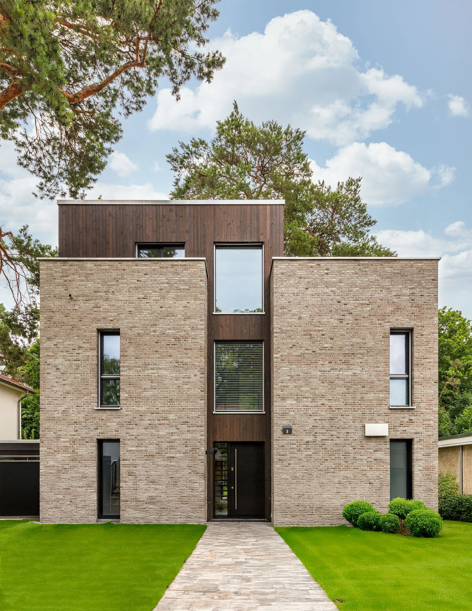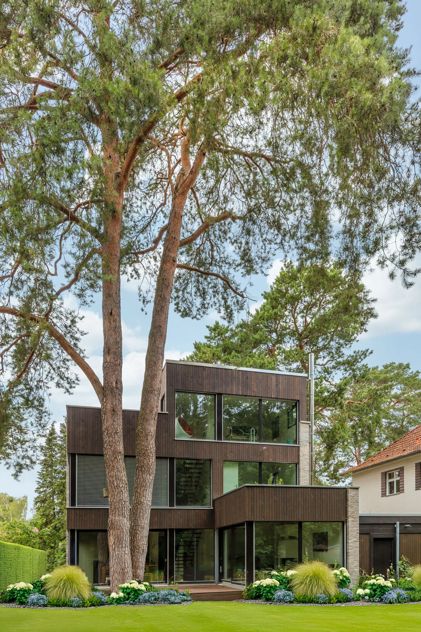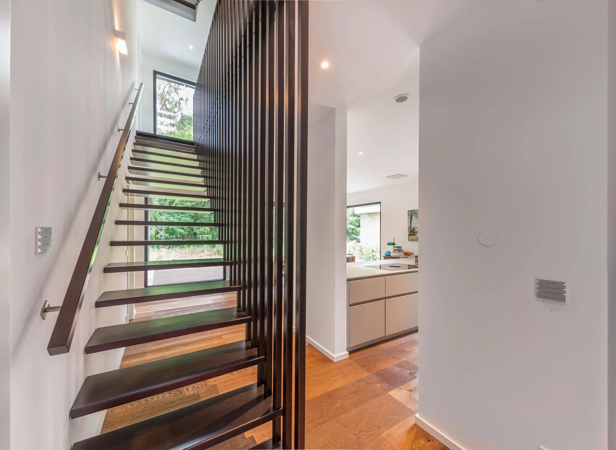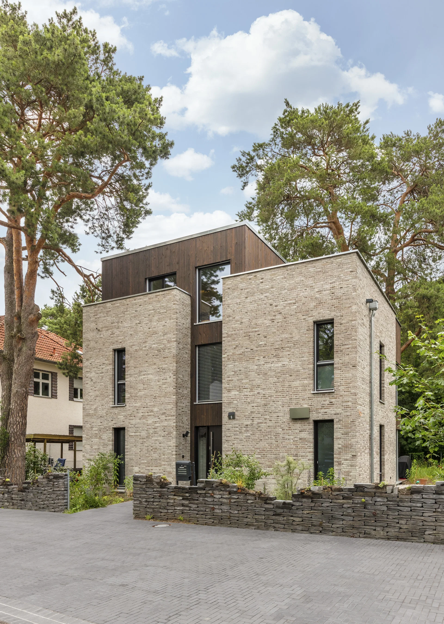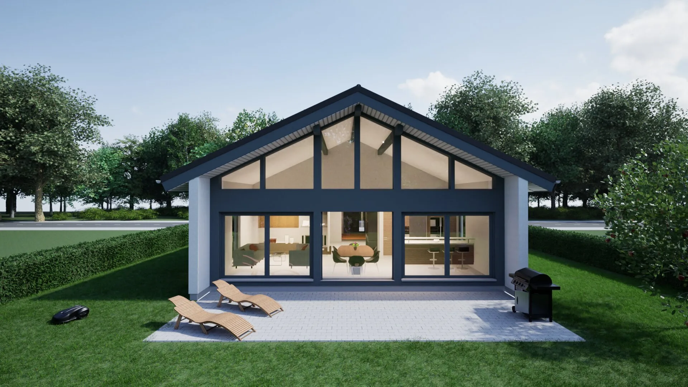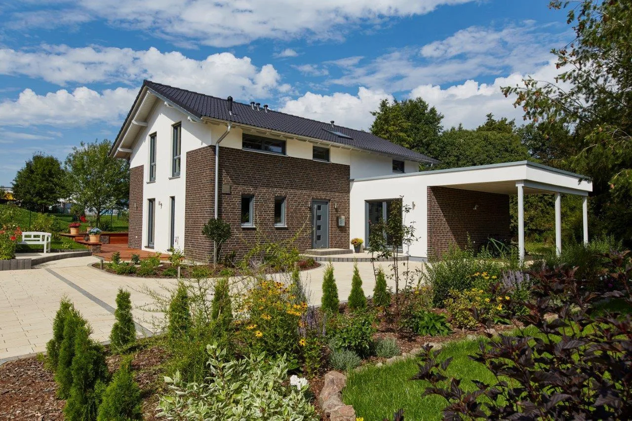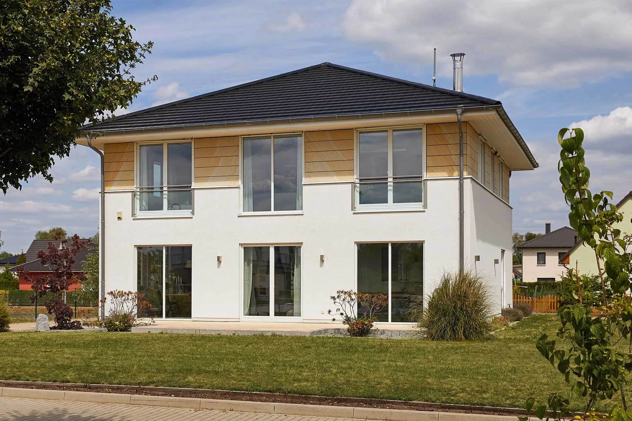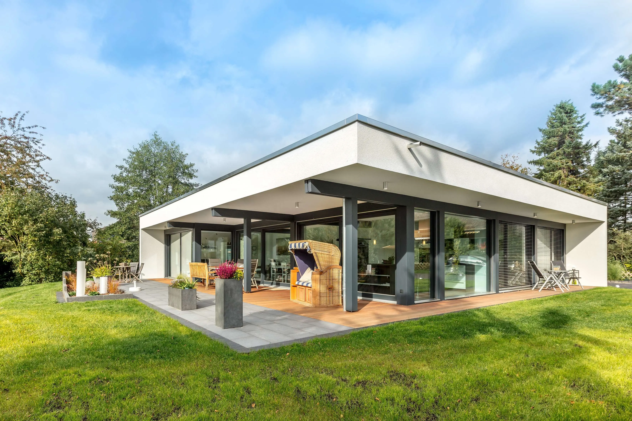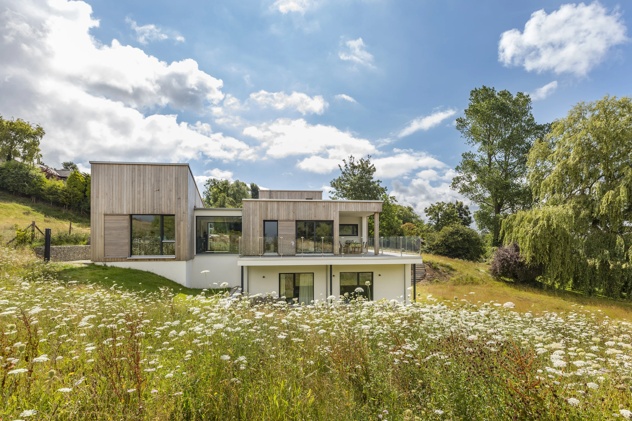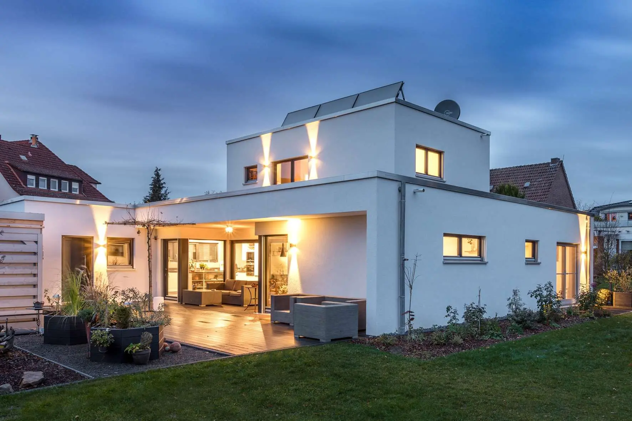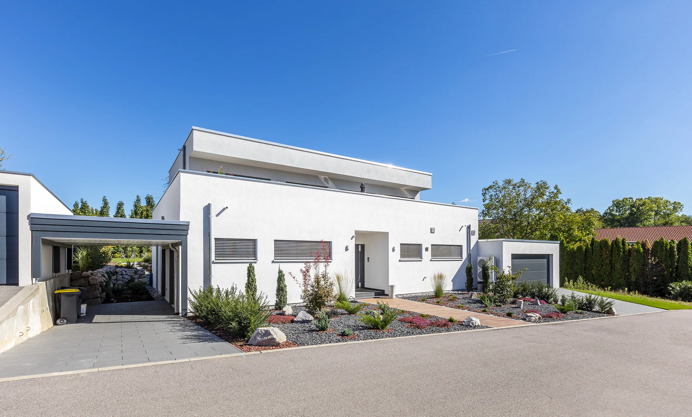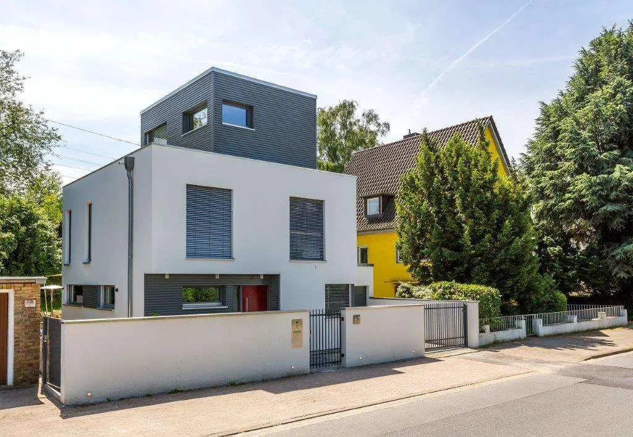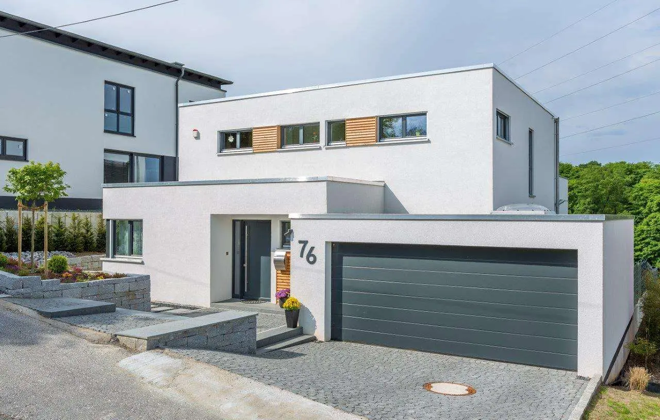Bauhaus style timber frame villa with brick slips
A beautifully contrasting facade
This individually designed Bauhaus-style Meisterstück-HAUS extends over three floors and offers a generous living space of approximately 213 square meters. The exterior features an elegant combination of clinker slips and dark wood, giving the property a modern yet timeless character.
On the ground floor you will find an open plan living and dining area with integrated kitchen, which invites you in. A small storage room provides additional storage space. There is also a guest bedroom, shower/WC and utility room on this level.
A stylish dark brown staircase, which matches the wooden facade perfectly, leads to the first floor. Here there are two cosy children's bedrooms, a modern bathroom, a relaxing sauna and the spacious master bedroom with adjoining dressing room.
The mezzanine completes the Bauhaus and offers a light-filled gallery, a quiet study and a further shower/WC.
There is a combination of a photovoltaic system with battery storage, an air source heat pump and a central ventilation system with heat recovery.
House data
Architectural style
Bauhaus
Living area
213m²
Building type
detached house
External dimensions
13m x 10m
Construction type
timber panel construction
Number of rooms
6
Facade
brick slips,wood
Floors
3
Roof shape
flat roof
