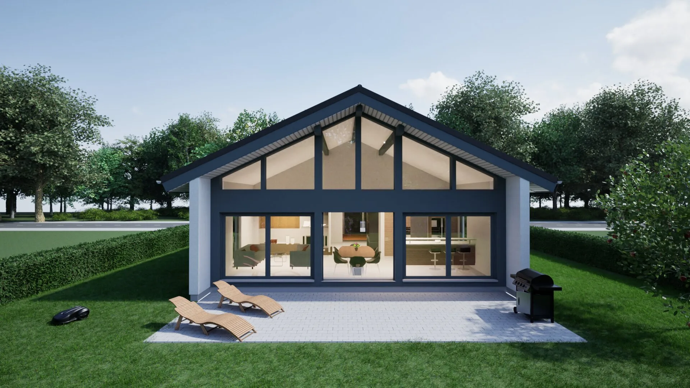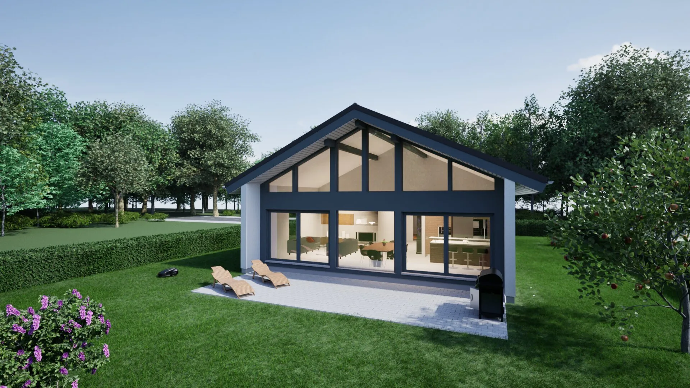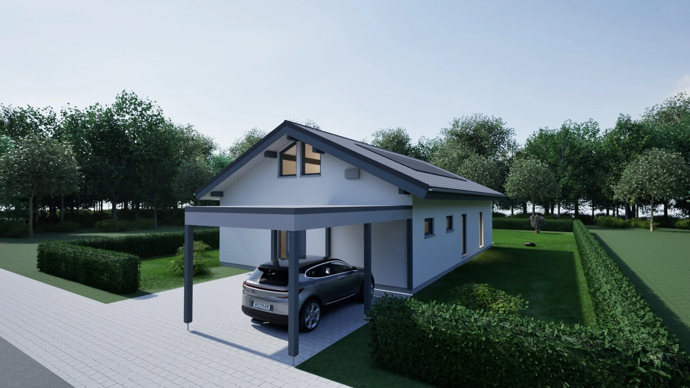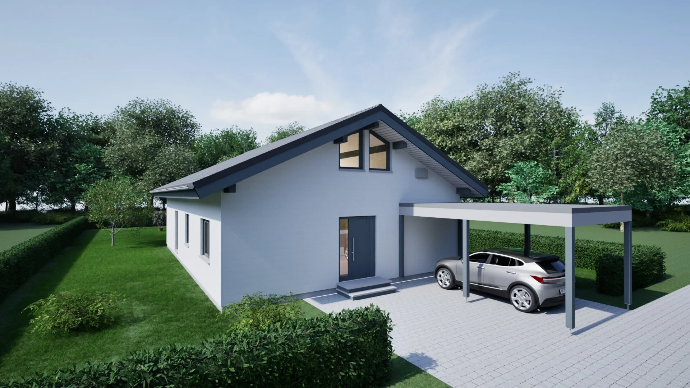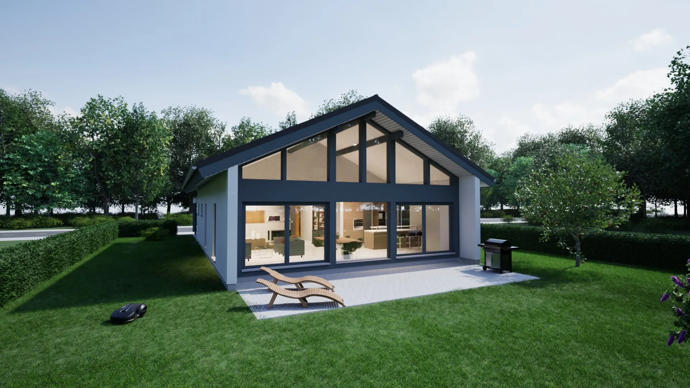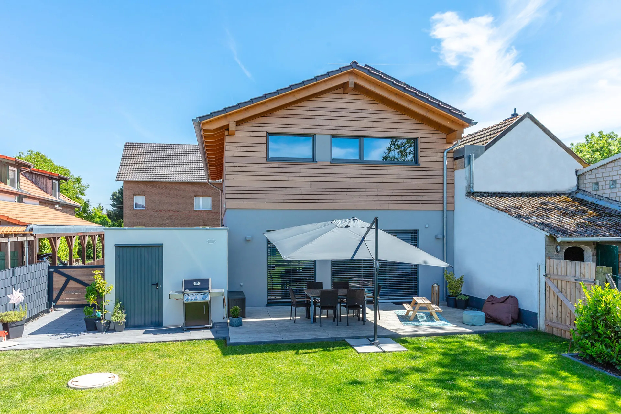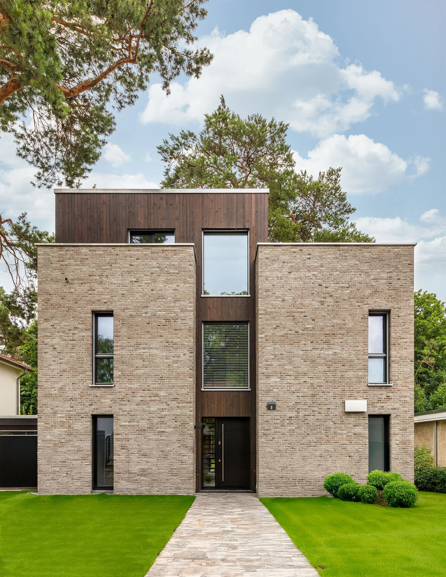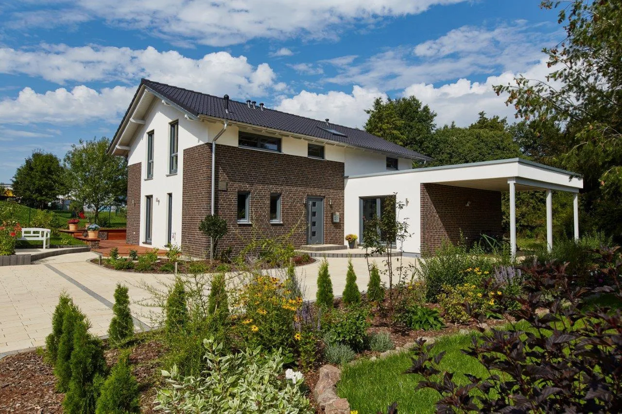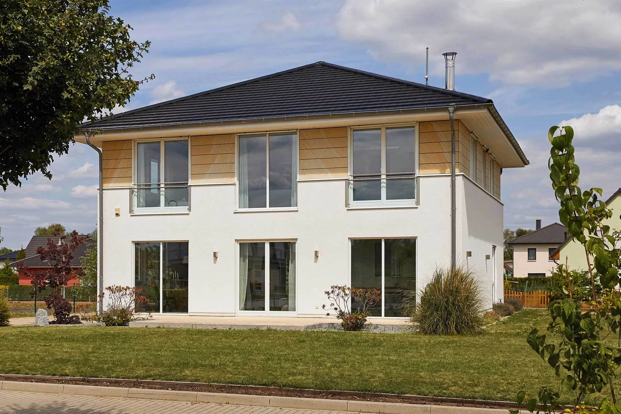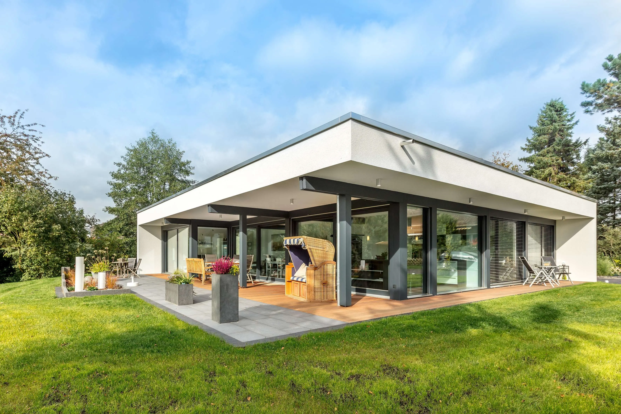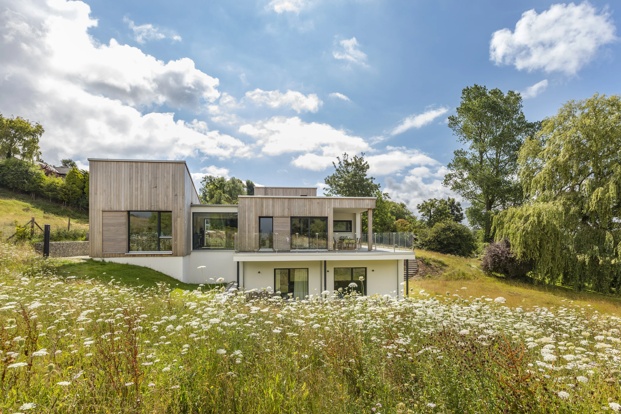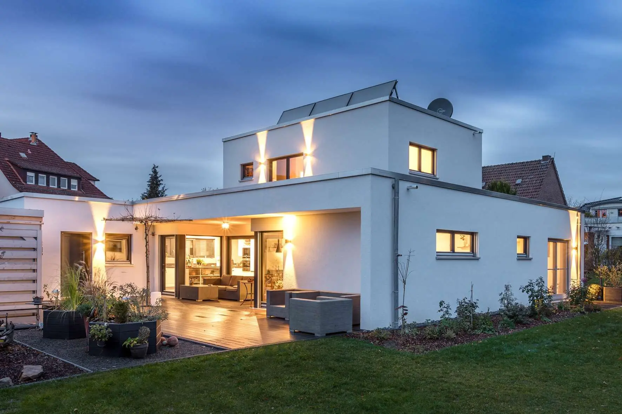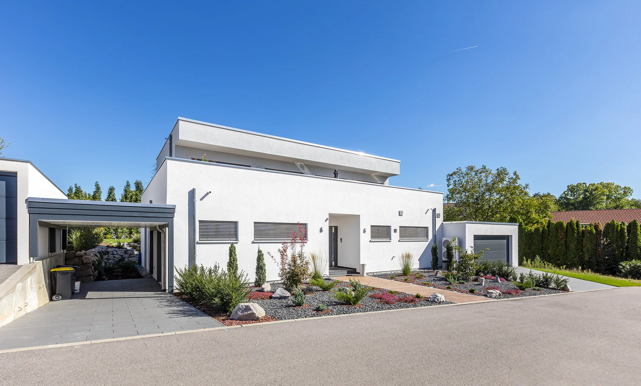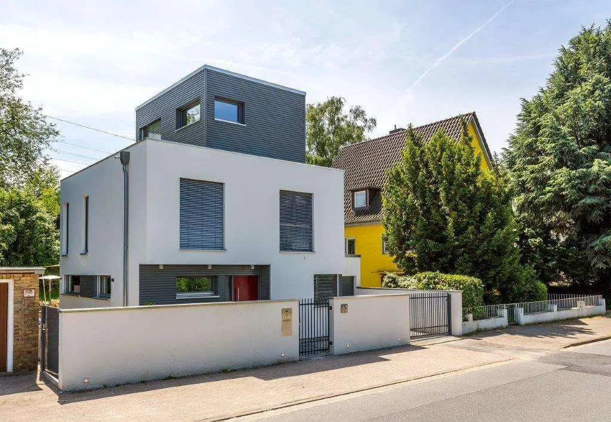Bungalow LICHTBLICK
Lots of light & air on one level
Lots of light, lots of air, lots of living quality on one level. The LICHTBLICK bungalow, with its large panoramic windows and open-plan living area, has an unusual architectural style both inside and out and offers a high level of living comfort. A striking architectural feature of the bungalow is the protective glass gable on the terrace and garden sides. This allows plenty of daylight to enter the house, right into the centrally located entrance area.
On the ground floor, in addition to the open-plan living/dining/kitchen area with adjoining pantry, there is a bedroom with en-suite shower room and a further room that can be used as a children's room, guest room or study, as well as a guest toilet and utility room. Additional space and storage is provided by the approximately 75 square metre partial loft. With its compact layout, the LICHTBLICK bungalow is the ideal home for a couple or a family of three.
House data
Architectural style
bungalow
Living area
121m²
Building type
detached house
External dimensions
10m x 14m
Construction type
timber panel construction
Number of rooms
3
Facade
plaster,glas
Floors
1.5
Roof shape
gable roof
