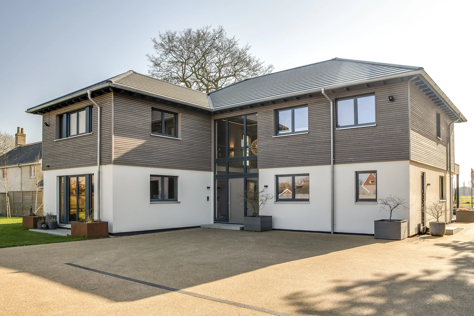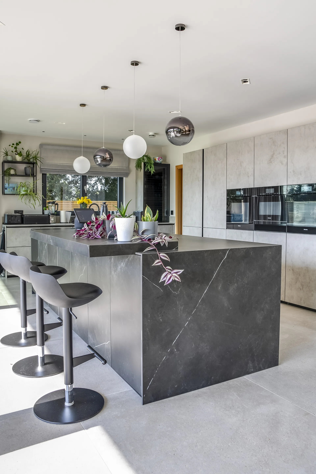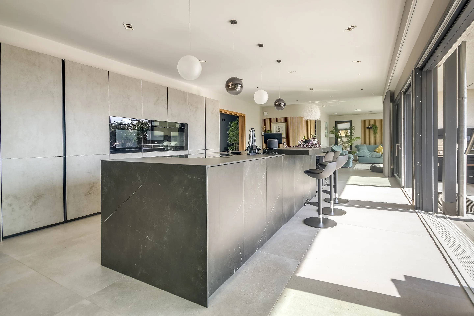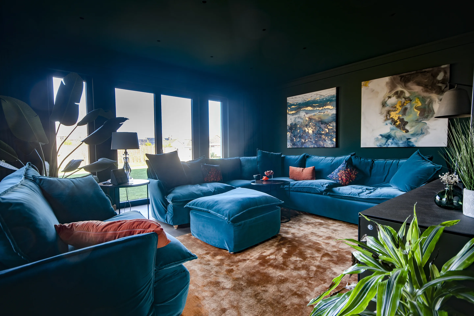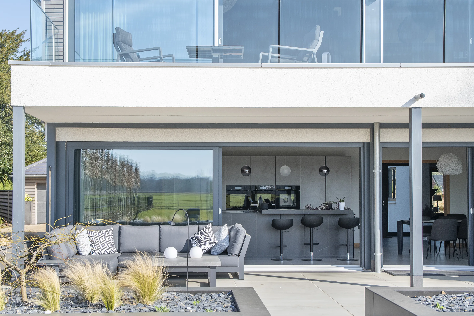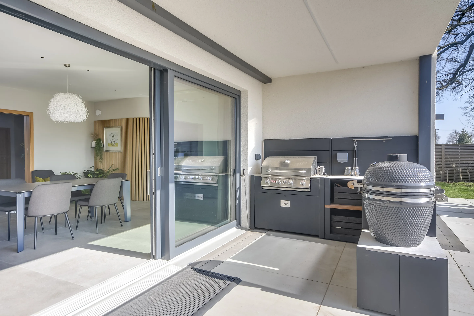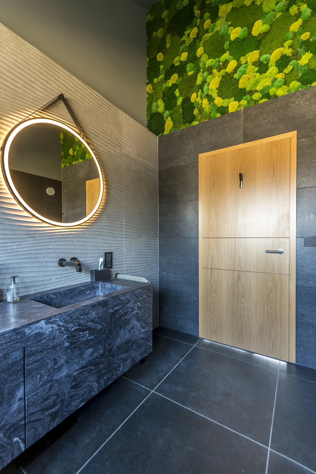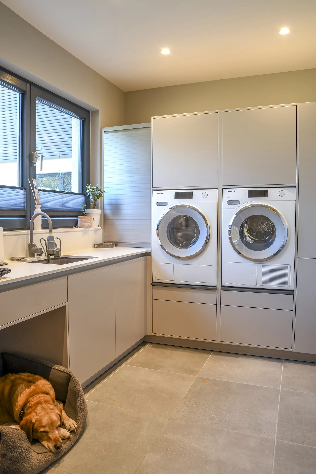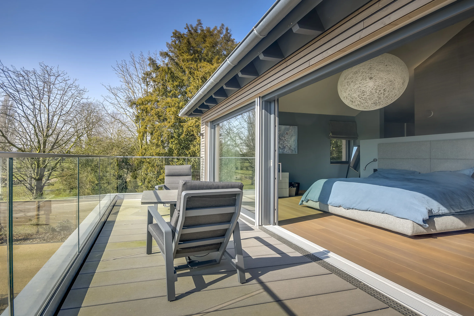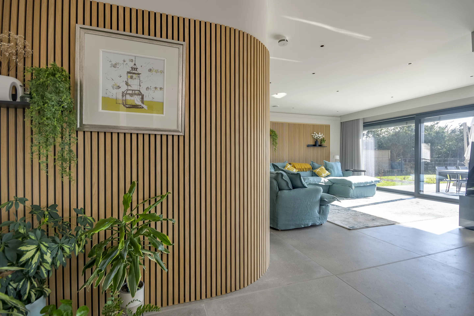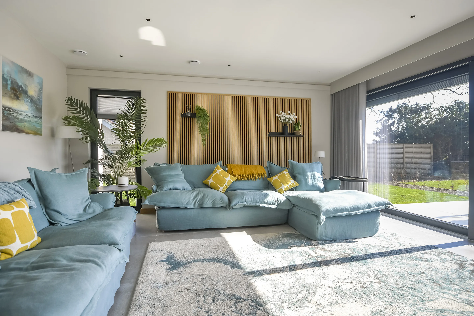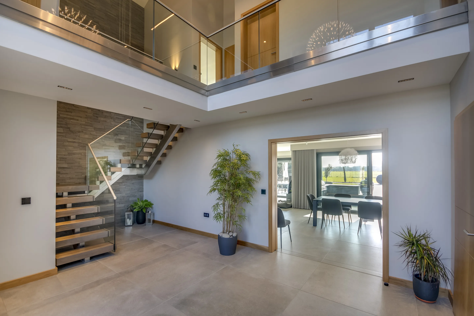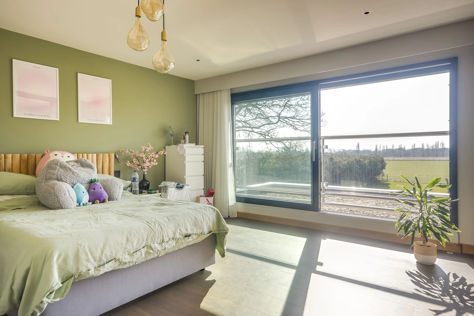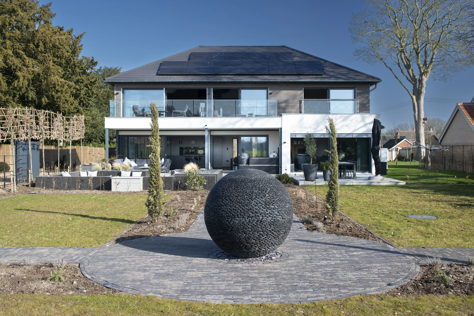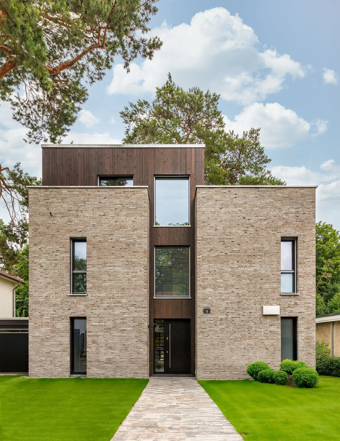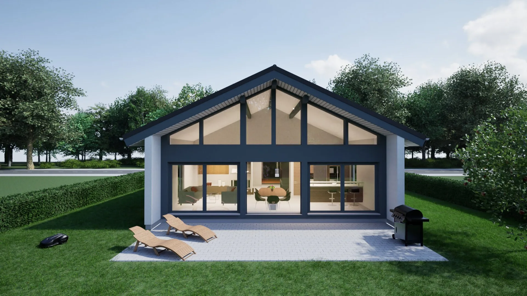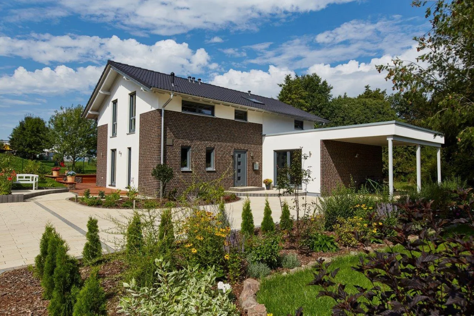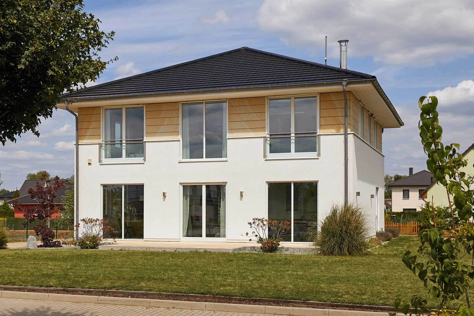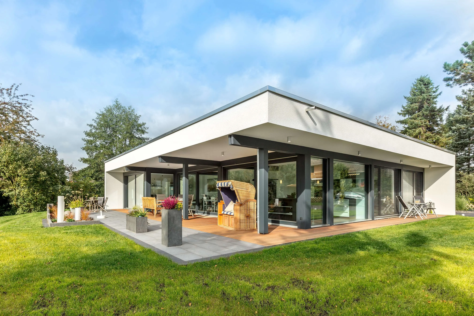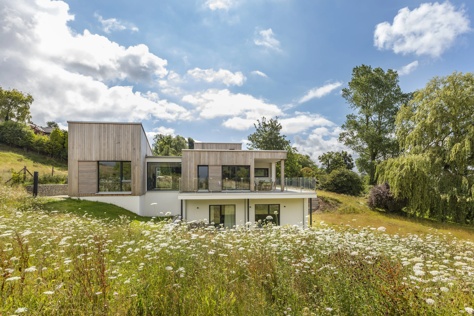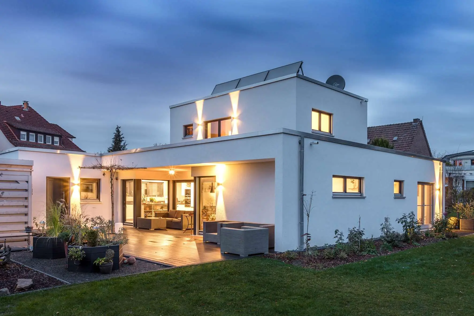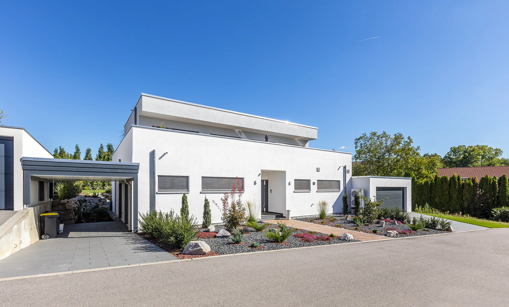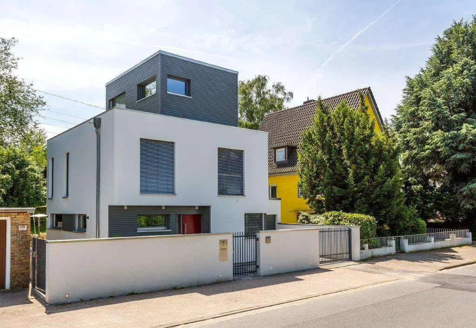Villa in Norfolk UK
This architecturally refined two-storey Meisterstueck-House offers approx. 355 square metres of living space, combining thoughtful design, cutting-edge house technology, and a superior standard of comfort. Designed for a modern lifestyle, it adapts seamlessly to the needs of families, professionals working from home, and those seeking space for wellness and relaxation.
From the moment you enter, the home opens generously opens up: the welcoming entrance hall leads into a bright and expansive ground floor, where everyday life and elegant design converge. At the heart of the home lies an open-plan kitchen, dining, and living area, which is over twelve metres long, complete with a superior kitchen island — the ideal setting for shared meals, relaxed evenings, or entertaining guests. A separate lounge area offers a flexible zone area for reading, media, or quiet downtime.
Large sliding doors remove the boundary between inside and out. They open onto a partially covered terrace and outdoor dining space, extending the living area into the landscaped garden — perfect for summer evenings or weekend brunches.
Functionality is integrated at every turn: a pantry, utility room, boot room, and guest WC enhance daily routines, while a dedicated home office with garden views and a private gym meet the evolving demands of home-based working and well-being.
Upstairs, privacy and comfort take centre stage. The master suite features a generous walk-in dressing room, a luxurious en-suite bathroom, and direct access to the south-facing balcony. Three additional flexible rooms can serve as bedrooms, guest spaces, or additional work areas. Two further bathrooms ensure comfort even for larger households.
This house isn‘t just built for today, but for the future. Constructed from sustainable materials and fitted with energy-efficient systems, it features a high-performance air-source heat pump, roof-integrated photovoltaic panels with battery storage, and a mechanical ventilation system with heat recovery and cooling — ensuring a consistently pleasant indoor climate with minimal energy consumption.
The L-shaped structure with its elegant hipped roof, natural wood cladding, and breathable render blends harmoniously into its semi-rural surroundings. Smart positioning on the plot ensures a private, south-facing garden and natural screening from neighbouring buildings.
A detached double garage offers ample space for vehicles, bicycles, garden tools, or seasonal storage — adding the finishing touch to a home that leaves nothing to be desired.
This is more than a home. It’s a vision of contemporary living where architecture, technology, and everyday life come together in harmony — offering flexibility, elegance, and long-term value.
Here you can read more about their personal journey and experiences.
House data
Architectural style
urban villa
Living area
355m²
Building type
detached house
Construction type
timber panel construction
Number of rooms
7
Facade
plaster,wood
Floors
2
Roof shape
hip roof
Energy standard
Effizienzhaus 55
