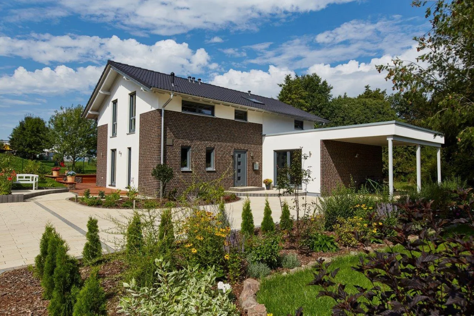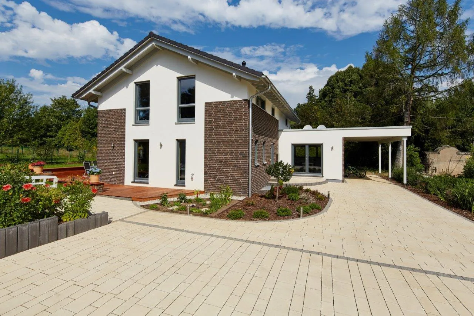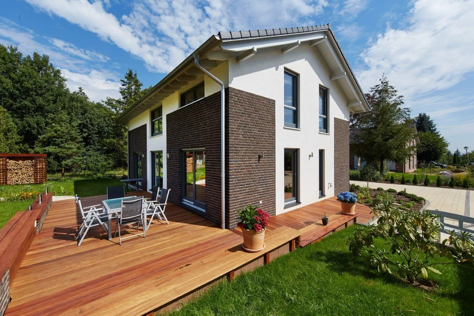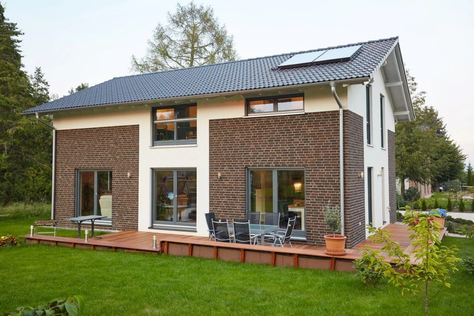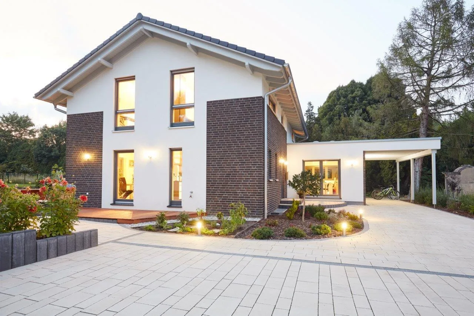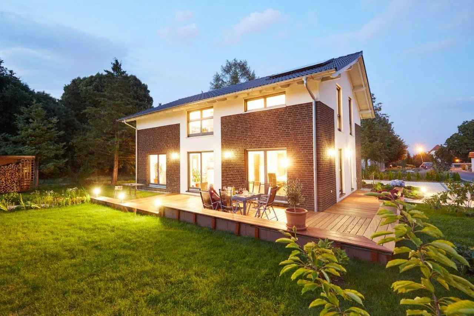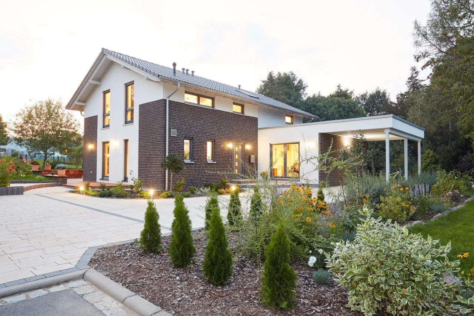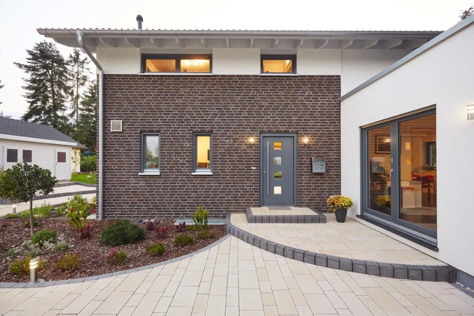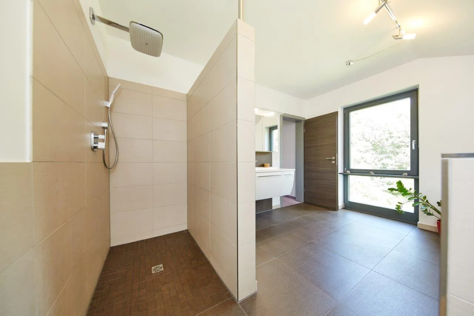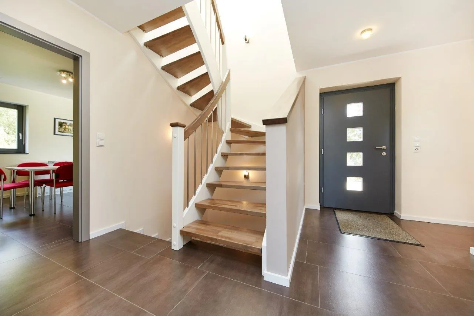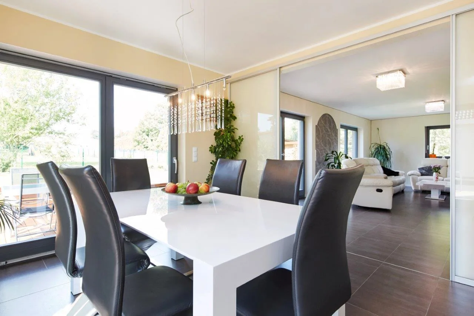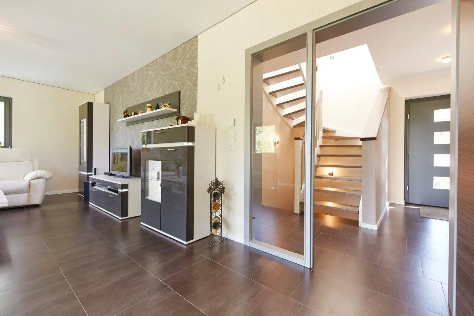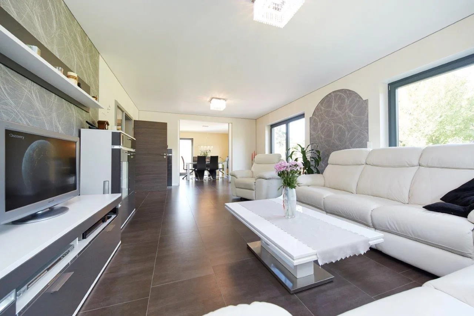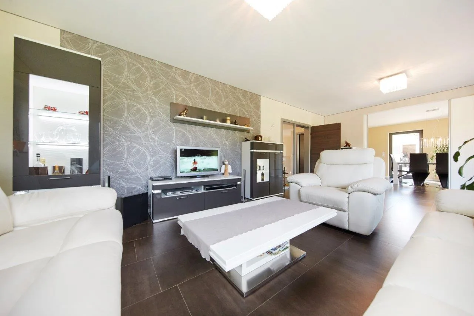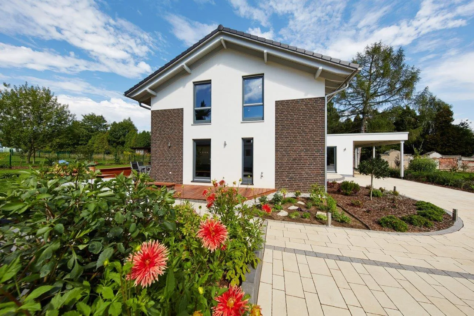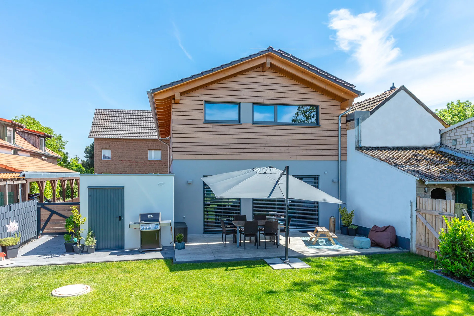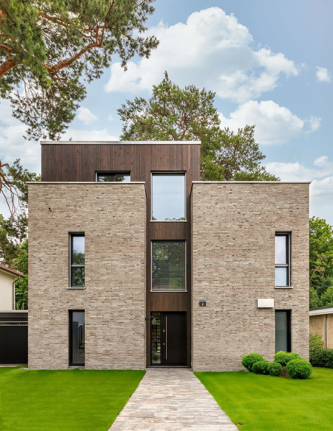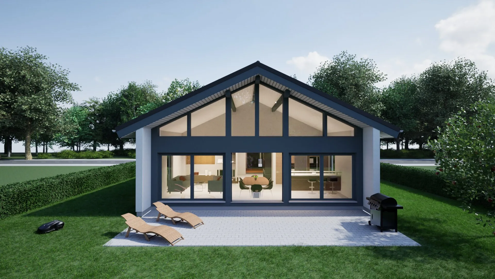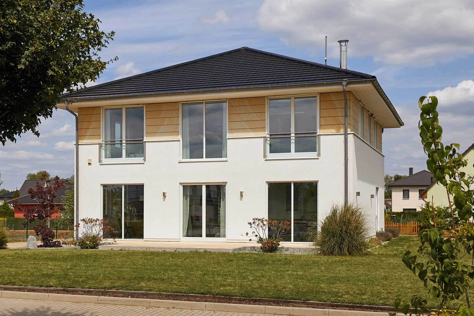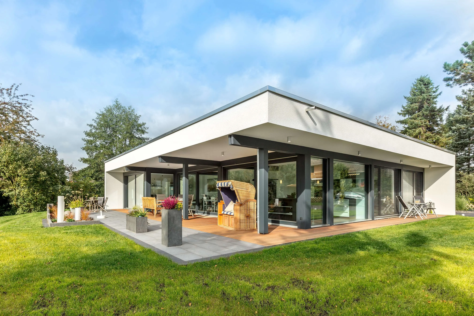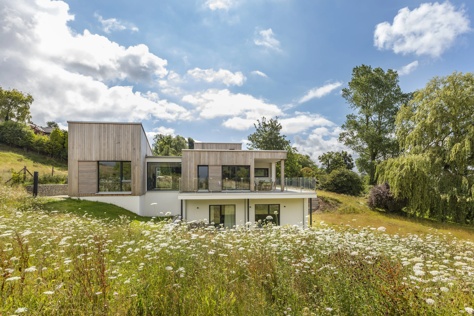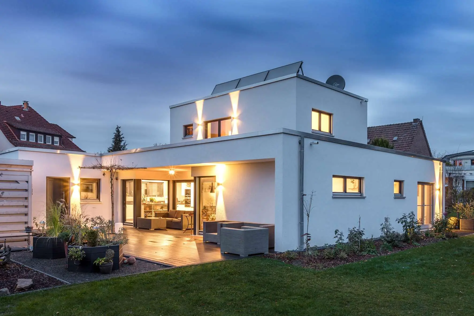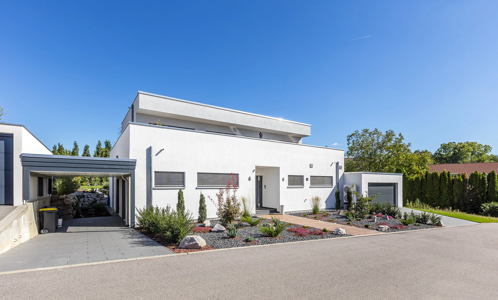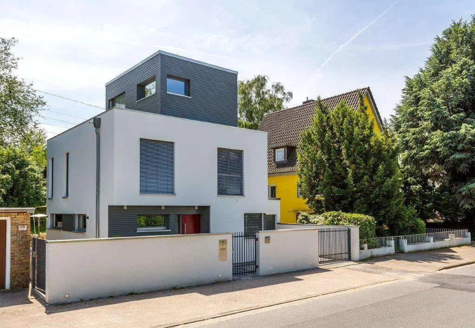Show home Dresden in Freital
Individual architectural mix with exclusive details
With its combination of a classic pitched roof house and a flat roof extension with attached carport, the Dresden show home in Freital plays with the design possibilities of individual house planning. It also features architecturally sophisticated details such as visible roof purlins, accentuated clinker brickwork and floor-to-ceiling windows. The quality of the construction is further enhanced by the mix of plaster and clinker on the façade, the solid purlins, the triple-glazed windows and the dark grey pitched roof.
The eaves-side entrance is located in the sheltered corner of both buildings. The open-plan living concept on the ground floor is evident from the entrance: the kitchen, dining and living areas can be used as one or separated by sliding doors. The generous living area in the front hallway on the ground floor is complemented by a guest cloakroom and a spacious guest/study with direct access to the neighbouring room in the flat-roofed extension. This makes the Dresden show home an ideal architectural concept that combines living and working.
The solid wooden staircase leads to the top floor, which almost feels like a full storey thanks to the high ceiling. As well as a spacious master bedroom with en-suite bathroom, there are two equally sized children's bedrooms and a separate children's bathroom. All in all, plenty of living space for families large and small.
House data
Architectural style
classic family home
Living area
190.72m²
Building type
detached house
External dimensions
8.6m x 12.35m
Construction type
timber panel construction
Number of rooms
7
Facade
brick slips,plaster
Floors
1.5
Roof shape
gable roof
